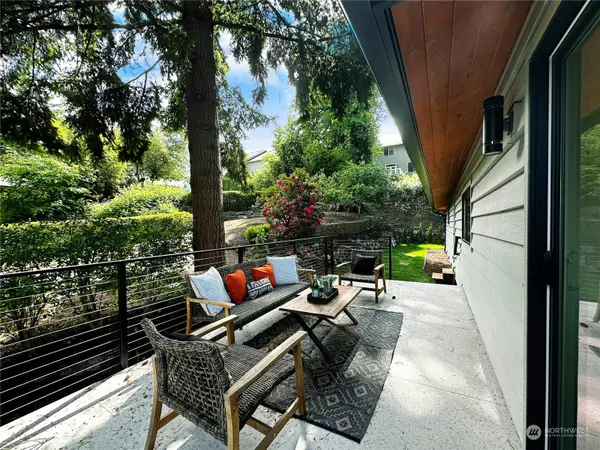Bought with Realogics Sotheby's Int'l Rlty
For more information regarding the value of a property, please contact us for a free consultation.
10701 SE 3rd ST Bellevue, WA 98004
Want to know what your home might be worth? Contact us for a FREE valuation!

Our team is ready to help you sell your home for the highest possible price ASAP
Key Details
Sold Price $2,675,000
Property Type Single Family Home
Sub Type Residential
Listing Status Sold
Purchase Type For Sale
Square Footage 3,192 sqft
Price per Sqft $838
Subdivision Surrey Downs
MLS Listing ID 2240003
Sold Date 08/15/24
Style 12 - 2 Story
Bedrooms 5
Full Baths 4
Year Built 1954
Annual Tax Amount $11,572
Lot Size 7,954 Sqft
Property Description
Brand new 2024 renovation including partial extension. This 5 beds 4 baths house is around the corner of downtown Bellevue and next to award winning Bellevue High School. Gutted and finished with new mechanical, plumbing and electrical rough ins above ground, new roof, instant hot water tank, central AC, floor heating, smart lights/doorbell/garage/entry/etc., and an intuitive control hub for effortless integration, car charger, and more. Indulge your culinary passions with Viking appliances, complemented by a second laundry and a wine cellar. The house is elevated and can go 18' higher for an impeccable downtown view. Come with 1 year warranty.
Location
State WA
County King
Area 520 - Bellevue/West Of 405
Rooms
Basement Daylight, Finished
Main Level Bedrooms 2
Interior
Interior Features Wet Bar, Second Primary Bedroom, Wine Cellar, SMART Wired, Dining Room, Walk-In Pantry, Walk-In Closet(s), Fireplace, Water Heater
Flooring Engineered Hardwood
Fireplaces Number 1
Fireplaces Type Gas
Fireplace true
Appliance Dishwasher(s), Double Oven, Dryer(s), Disposal, Microwave(s), Refrigerator(s), Stove(s)/Range(s), Washer(s)
Exterior
Exterior Feature Metal/Vinyl, Wood
Garage Spaces 2.0
Amenities Available Deck, Electric Car Charging
View Y/N Yes
View City, Territorial
Roof Type Composition
Garage Yes
Building
Lot Description Dead End Street
Story Two
Builder Name WMY Construction
Sewer Available
Water Public
Architectural Style Modern
New Construction No
Schools
Elementary Schools Enatai Elem
Middle Schools Chinook Mid
High Schools Bellevue High
School District Bellevue
Others
Senior Community No
Acceptable Financing Conventional, FHA, VA Loan
Listing Terms Conventional, FHA, VA Loan
Read Less

"Three Trees" icon indicates a listing provided courtesy of NWMLS.



