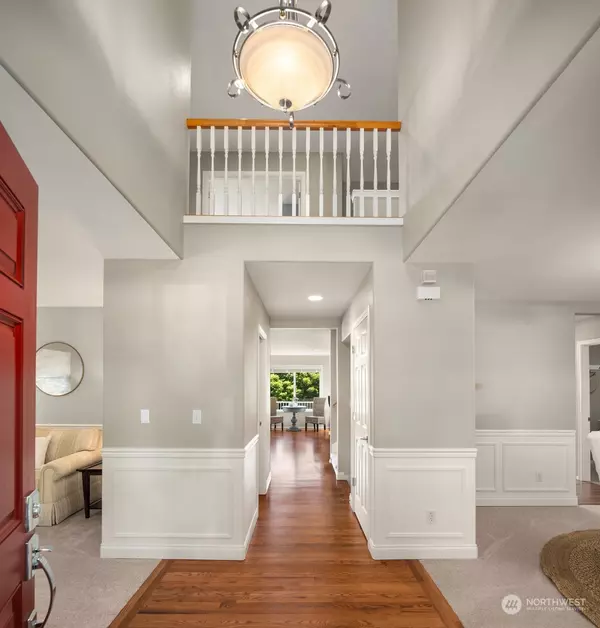Bought with COMPASS
For more information regarding the value of a property, please contact us for a free consultation.
11318 37th ST SE Snohomish, WA 98290
Want to know what your home might be worth? Contact us for a FREE valuation!

Our team is ready to help you sell your home for the highest possible price ASAP
Key Details
Sold Price $1,200,000
Property Type Single Family Home
Sub Type Residential
Listing Status Sold
Purchase Type For Sale
Square Footage 3,686 sqft
Price per Sqft $325
Subdivision Snohomish
MLS Listing ID 2262990
Sold Date 08/08/24
Style 18 - 2 Stories w/Bsmnt
Bedrooms 4
Full Baths 2
Half Baths 1
HOA Fees $22/ann
Year Built 2002
Annual Tax Amount $7,837
Lot Size 0.580 Acres
Property Sub-Type Residential
Property Description
[KENSINGTON ESTATES] A BEAUTIFUL DEPICTION OF TRADITIONAL GRANDEUR. A classic + timeless lifestyle with all of the ingredients to create a life well lived! Freshly painted, CRISP & CLEAN is paying homage to nostalgia, grace, and honor. A timeless, effortless curb appeal in one of the most sought-after neighborhoods in 98290. A community built around mountain views, Quil Ceda Creek Winery, and unparalleled comradery, The interior layout is designed to harbor a myriad of familial constructs. Main floor anchored around connection, dining, and winding down. Upper level devoted to escaping + recentering. HUGE FLEX SPACE over-the-garage. Lower level is a haven for guests, with separate living quarters or office space. [LIFE WILL GUIDE YOU HOME]
Location
State WA
County Snohomish
Area 750 - East Snohomish County
Rooms
Basement Daylight, Finished
Interior
Interior Features Ceramic Tile, Hardwood, Wall to Wall Carpet, Bath Off Primary, Double Pane/Storm Window, Dining Room, Security System, Walk-In Closet(s), Fireplace
Flooring Ceramic Tile, Hardwood, Travertine, Vinyl, Carpet
Fireplaces Number 1
Fireplaces Type Gas
Fireplace true
Appliance Dishwashers_, GarbageDisposal_, Microwaves_, Refrigerators_, StovesRanges_
Exterior
Exterior Feature Brick, Cement/Concrete
Garage Spaces 3.0
Community Features CCRs
Amenities Available Cable TV, Deck, Fenced-Fully, Gas Available, High Speed Internet, Patio, RV Parking, Sprinkler System
View Y/N Yes
View Territorial
Roof Type Composition
Garage Yes
Building
Lot Description Open Space, Paved, Secluded
Story Two
Sewer Septic Tank
Water Public
New Construction No
Schools
Elementary Schools Buyer To Verify
Middle Schools Buyer To Verify
High Schools Buyer To Verify
School District Lake Stevens
Others
Senior Community No
Acceptable Financing Cash Out, Conventional
Listing Terms Cash Out, Conventional
Read Less

"Three Trees" icon indicates a listing provided courtesy of NWMLS.



