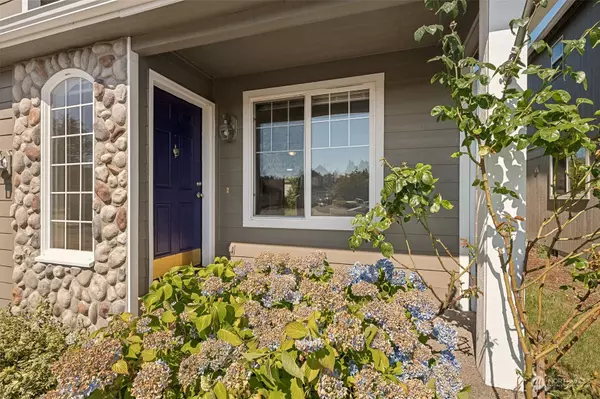Bought with COMPASS
For more information regarding the value of a property, please contact us for a free consultation.
13409 68th Avenue Ct E Puyallup, WA 98373
Want to know what your home might be worth? Contact us for a FREE valuation!

Our team is ready to help you sell your home for the highest possible price ASAP
Key Details
Sold Price $527,000
Property Type Single Family Home
Sub Type Residential
Listing Status Sold
Purchase Type For Sale
Square Footage 1,816 sqft
Price per Sqft $290
Subdivision English Ridge
MLS Listing ID 2263004
Sold Date 08/06/24
Style 12 - 2 Story
Bedrooms 3
Full Baths 2
Half Baths 1
HOA Fees $90/mo
Year Built 2000
Annual Tax Amount $5,404
Lot Size 9,067 Sqft
Property Sub-Type Residential
Property Description
Welcome Home! This great 3-bedroom, 2.5-bath home is located on a quiet cul-de-sac in a small, gated community in Puyallup. Featuring fresh paint, new doors, trim, & lower flooring, plus a formal living/dining room, kitchen with granite counters, stainless appliances & pantry, which opens onto the family room with a corner gas fireplace & breakfast nook with a slider to expansive fenced yard with large shed. Upstairs, you will find vaulted ceilings, a large bonus room & 3 bedrooms, including the large primary suite with double door entry and a 5-pc ensuite with soaking tub, walk-in closet, & an atrium door to its own Juliette deck. Great location with easy access to parks, shopping, restaurants, highways & more. Schedule your tour today!
Location
State WA
County Pierce
Area 87 - Puyallup
Rooms
Basement None
Interior
Interior Features Ceramic Tile, Laminate Hardwood, Wall to Wall Carpet, Bath Off Primary, Ceiling Fan(s), Double Pane/Storm Window, Dining Room, French Doors, Skylight(s), Vaulted Ceiling(s), Walk-In Closet(s), Fireplace, Water Heater
Flooring Ceramic Tile, Laminate, Vinyl, Carpet
Fireplaces Number 1
Fireplaces Type Gas
Fireplace true
Appliance Dishwashers_, GarbageDisposal_, RangeOven_, Refrigerators_, StovesRanges_
Exterior
Exterior Feature Cement Planked, Stone, Wood, Wood Products
Garage Spaces 2.0
Community Features Athletic Court, CCRs, Gated, Park, Playground
Amenities Available Cable TV, Fenced-Partially, Gas Available, Gated Entry, High Speed Internet, Outbuildings, Patio
View Y/N Yes
View Territorial
Roof Type Composition
Garage Yes
Building
Lot Description Cul-De-Sac, Curbs, Dead End Street, Paved, Sidewalk
Story Two
Sewer Sewer Connected
Water Public
New Construction No
Schools
Elementary Schools Collins Elem
Middle Schools Morris Ford Mid
High Schools Franklin-Pierce High
School District Franklin Pierce
Others
Senior Community No
Acceptable Financing Cash Out, Conventional, FHA, VA Loan
Listing Terms Cash Out, Conventional, FHA, VA Loan
Read Less

"Three Trees" icon indicates a listing provided courtesy of NWMLS.



