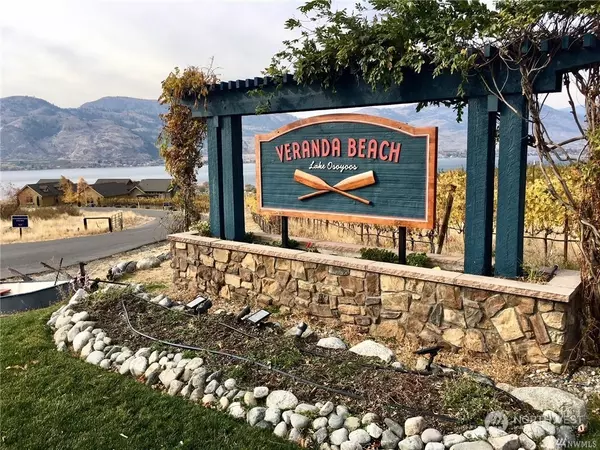Bought with Windermere R.E. Northeast, Inc
For more information regarding the value of a property, please contact us for a free consultation.
106 Firerock LN Oroville, WA 98844
Want to know what your home might be worth? Contact us for a FREE valuation!

Our team is ready to help you sell your home for the highest possible price ASAP
Key Details
Sold Price $380,000
Property Type Single Family Home
Sub Type Residential
Listing Status Sold
Purchase Type For Sale
Square Footage 1,102 sqft
Price per Sqft $344
Subdivision Veranda Beach
MLS Listing ID 2263729
Sold Date 08/02/24
Style 10 - 1 Story
Bedrooms 2
Full Baths 1
HOA Fees $542/mo
Year Built 2007
Annual Tax Amount $2,477
Lot Size 3,485 Sqft
Property Sub-Type Residential
Property Description
Great Value for this cozy cottage at Veranda Beach! Quiet setting, yet close to all amenities. Short walk to pool, fitness room, common Green & more. Bathed in morning sun w/ views of Cactus Mt. Desirable Duke plan has 2 BRs & 2 Baths plus both front & back screened Verandas Great room has soaring ceilings, fireplace & easy care vinyl plank floors, painted woodwork & 5 panel doors. Excellent condition with freshly painted walls plus new designer furnishings. Want more space? Great potential for remodel & add upper level bedroom & bath! Sold fully furnished & equipped. This one-of a-kind community offers endless sandy beach & state-of-the-art Marina, on the warmest Lake in the State. Ask about a trial stay!
Location
State WA
County Okanogan
Area 620 - Okanogan Valley
Rooms
Basement None
Main Level Bedrooms 2
Interior
Interior Features Ceramic Tile, Concrete, Wall to Wall Carpet, Bath Off Primary, Ceiling Fan(s), Double Pane/Storm Window, Dining Room, French Doors, High Tech Cabling, Vaulted Ceiling(s), Walk-In Pantry, Fireplace, Water Heater
Flooring Ceramic Tile, Concrete, Vinyl Plank, Carpet
Fireplaces Number 1
Fireplaces Type Electric
Fireplace true
Appliance Dishwashers_, Dryer(s), Microwaves_, Refrigerators_, StovesRanges_, Washer(s)
Exterior
Exterior Feature Cement Planked, Wood, Wood Products
Pool Community
Community Features Boat Launch, CCRs, Club House, Park, Playground, Trail(s)
Amenities Available Dock, Electric Car Charging, Fenced-Partially, High Speed Internet, Irrigation, Moorage
View Y/N Yes
View Mountain(s), Territorial
Roof Type Composition
Building
Lot Description Dead End Street, Open Space, Paved
Story One
Sewer Sewer Connected
Water Public
Architectural Style Cape Cod
New Construction No
Schools
Elementary Schools Oroville Elementary
High Schools Oroville High
School District Oroville
Others
Senior Community No
Acceptable Financing Cash Out, Conventional
Listing Terms Cash Out, Conventional
Read Less

"Three Trees" icon indicates a listing provided courtesy of NWMLS.



