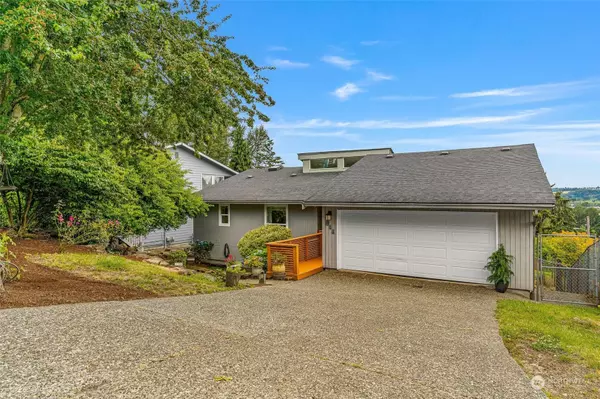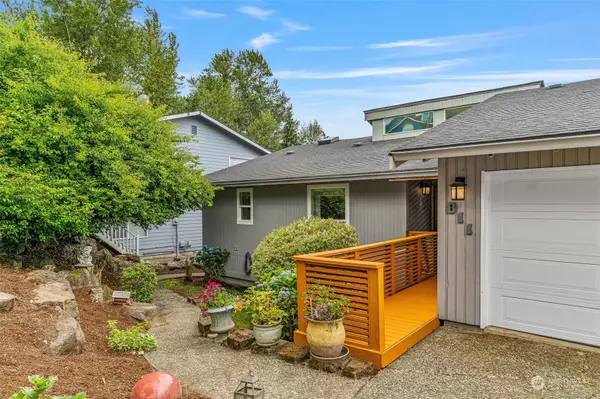Bought with John L. Scott, Inc.
For more information regarding the value of a property, please contact us for a free consultation.
811 Stetson AVE Kent, WA 98031
Want to know what your home might be worth? Contact us for a FREE valuation!

Our team is ready to help you sell your home for the highest possible price ASAP
Key Details
Sold Price $795,000
Property Type Single Family Home
Sub Type Residential
Listing Status Sold
Purchase Type For Sale
Square Footage 2,970 sqft
Price per Sqft $267
Subdivision Kent
MLS Listing ID 2257900
Sold Date 08/02/24
Style 16 - 1 Story w/Bsmnt.
Bedrooms 4
Full Baths 2
Year Built 1977
Annual Tax Amount $6,887
Lot Size 7,000 Sqft
Property Sub-Type Residential
Property Description
Welcome home to this gorgeous mid-century modern home with breathtaking views. Step past your chic entry way to true great room. Open concept living on main level that boasts soaring ceilings, refreshed kitchen and living space with cozy fireplace. Immense natural light throughout with oversized windows, showcasing the unbeatable views - enjoy from your serene balcony. Downstairs equipped with full kitchen and private access point, endless opportunity with this versatile space. Covered deck with added outdoor workspace. Situated on street with added privacy. Incredible location! Minutes from Kent Station shopping / dining, Sound Transit Station, ShoWare Center, school and more. Easy access to 167.
Location
State WA
County King
Area 330 - Kent
Rooms
Basement Daylight, Finished
Main Level Bedrooms 2
Interior
Interior Features Ceramic Tile, Wall to Wall Carpet, Second Kitchen, Bath Off Primary, Ceiling Fan(s), Double Pane/Storm Window, Dining Room, Vaulted Ceiling(s)
Flooring Ceramic Tile, Engineered Hardwood, Carpet
Fireplace false
Appliance Dishwashers_, Dryer(s), GarbageDisposal_, Microwaves_, Refrigerators_, StovesRanges_, Washer(s)
Exterior
Exterior Feature Wood, Wood Products
Garage Spaces 2.0
Amenities Available Deck, Fenced-Fully, Patio
View Y/N Yes
View City, Mountain(s), Territorial
Roof Type Composition
Garage Yes
Building
Lot Description Dead End Street, Paved, Sidewalk
Story One
Sewer Sewer Connected
Water Public
Architectural Style Northwest Contemporary
New Construction No
Schools
Elementary Schools Buyer To Verify
Middle Schools Buyer To Verify
High Schools Buyer To Verify
School District Kent
Others
Senior Community No
Acceptable Financing Cash Out, Conventional, FHA, VA Loan
Listing Terms Cash Out, Conventional, FHA, VA Loan
Read Less

"Three Trees" icon indicates a listing provided courtesy of NWMLS.



