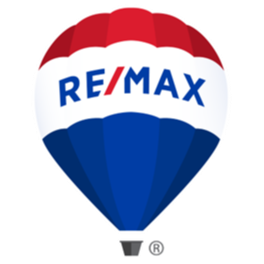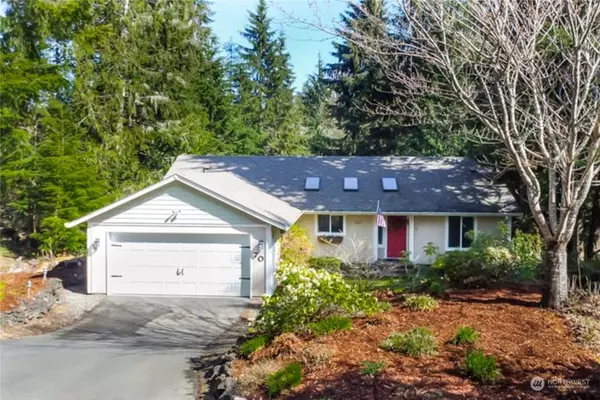Bought with Manette Real Estate Co.
For more information regarding the value of a property, please contact us for a free consultation.
70 E Glenwood DR Union, WA 98592
Want to know what your home might be worth? Contact us for a FREE valuation!

Our team is ready to help you sell your home for the highest possible price ASAP
Key Details
Sold Price $539,250
Property Type Single Family Home
Sub Type Residential
Listing Status Sold
Purchase Type For Sale
Square Footage 1,566 sqft
Price per Sqft $344
Subdivision Union
MLS Listing ID 2216464
Sold Date 07/23/24
Style 10 - 1 Story
Bedrooms 3
Full Baths 1
HOA Fees $20/ann
Year Built 2006
Annual Tax Amount $2,918
Lot Size 1.470 Acres
Property Sub-Type Residential
Property Description
Step into restful seclusion in Vuecrest Estates. Embrace the lush green 1.47 acres of raw natural landscape. This custom 3-bedroom rambler is situated in a private neighborhood of other custom homes. Beautiful finishes throughout including American Cherry Hardwood floors, granite counters, great room concept, new bedroom carpets and loads of light. The kitchen is anchored by stainless steel appliances, pantry and gorgeous island with bar stool seating. Heat pump with A/C. The primary ensuite offers a large walk-in closet and stunning bathroom with walk-in shower. Furniture in home included. Porch swing and BBQ stay. Extra parking for guests and RV. Close to Alderbrook Golf and Yacht Club, saltwater fun and area amenities.
Location
State WA
County Mason
Area 173 - South Shore Hood Canal
Rooms
Basement None
Main Level Bedrooms 3
Interior
Interior Features Ceramic Tile, Hardwood, Wall to Wall Carpet, Bath Off Primary, Ceiling Fan(s), Double Pane/Storm Window, Dining Room, Walk-In Closet(s), Water Heater
Flooring Ceramic Tile, Hardwood, Carpet
Fireplaces Type Electric
Fireplace false
Appliance Dishwashers_, Microwaves_, Refrigerators_, StovesRanges_
Exterior
Exterior Feature Cement Planked
Garage Spaces 2.0
Community Features CCRs
View Y/N No
Roof Type Composition
Garage Yes
Building
Story One
Sewer Septic Tank
Water Public
Architectural Style Traditional
New Construction No
Schools
Elementary Schools Buyer To Verify
Middle Schools Buyer To Verify
High Schools Buyer To Verify
School District Hood Canal #404
Others
Senior Community No
Acceptable Financing Cash Out, Conventional, FHA, State Bond, USDA Loan, VA Loan
Listing Terms Cash Out, Conventional, FHA, State Bond, USDA Loan, VA Loan
Read Less

"Three Trees" icon indicates a listing provided courtesy of NWMLS.
GET MORE INFORMATION


