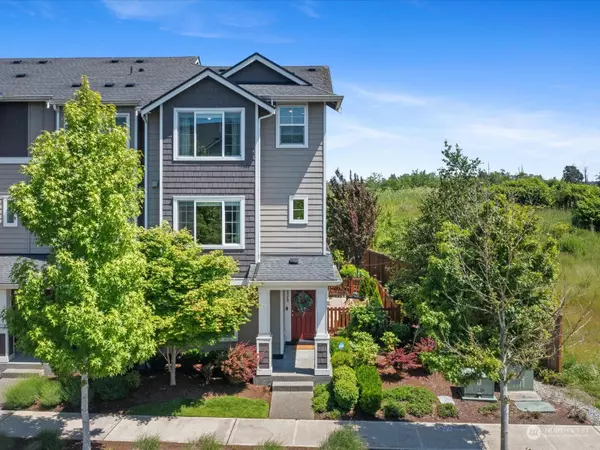Bought with KW Everett
For more information regarding the value of a property, please contact us for a free consultation.
3520 31st DR Everett, WA 98201
Want to know what your home might be worth? Contact us for a FREE valuation!

Our team is ready to help you sell your home for the highest possible price ASAP
Key Details
Sold Price $655,000
Property Type Single Family Home
Sub Type Residential
Listing Status Sold
Purchase Type For Sale
Square Footage 1,666 sqft
Price per Sqft $393
Subdivision Everett
MLS Listing ID 2250526
Sold Date 07/19/24
Style 32 - Townhouse
Bedrooms 3
Full Baths 2
Half Baths 1
HOA Fees $150/mo
Year Built 2017
Annual Tax Amount $4,795
Lot Size 1,742 Sqft
Property Sub-Type Residential
Property Description
METICULOUSLY maintained, like-new home in the Towns at Riverfront with views of the Snohomish River and the Cascades. Fabulous end-unit with fenced side yard located adjacent to the upcoming 3-acre Eclipse Mill Park. Gorgeous kitchen with expansive granite-topped island and large dining room are ideal for entertaining. Light and bright living room with fireplace opens onto the patio for outdoor dining. 3 bed/3.5 baths, (including two ensuites). Views from the sunny upstairs den/office make working from home a dream. Two car garage with additional driveway parking. Walk to trails, parks and river access as you await all that Riverfront Everett has coming: shopping, dining, entertainment and recreation. All this with easy access to I-5/Hwy 2.
Location
State WA
County Snohomish
Area 740 - Everett/Mukilteo
Rooms
Basement None
Interior
Interior Features Ceramic Tile, Wall to Wall Carpet, Bath Off Primary, Ceiling Fan(s), Double Pane/Storm Window, Dining Room, Fireplace, Water Heater
Flooring Ceramic Tile, Engineered Hardwood, Vinyl, Carpet
Fireplaces Number 1
Fireplaces Type Electric
Fireplace true
Appliance Dishwashers_, Dryer(s), GarbageDisposal_, Microwaves_, Refrigerators_, StovesRanges_, Washer(s)
Exterior
Exterior Feature Cement Planked, Wood Products
Garage Spaces 2.0
Community Features CCRs
Amenities Available Cable TV, Fenced-Fully, Gas Available, High Speed Internet
View Y/N Yes
View Mountain(s), River, Territorial
Roof Type Composition
Garage Yes
Building
Lot Description Adjacent to Public Land, Dead End Street, Paved, Sidewalk
Story Multi/Split
Builder Name Polygon
Sewer Sewer Connected
Water Public
Architectural Style Craftsman
New Construction No
Schools
Elementary Schools Garfield Elem
Middle Schools North Mid
High Schools Everett High
School District Everett
Others
Senior Community No
Acceptable Financing Cash Out, Conventional, FHA, VA Loan
Listing Terms Cash Out, Conventional, FHA, VA Loan
Read Less

"Three Trees" icon indicates a listing provided courtesy of NWMLS.



