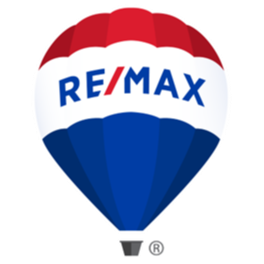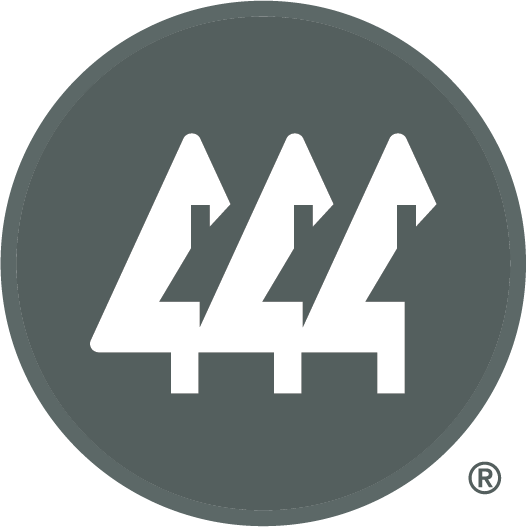Bought with Windermere Real Estate Whatcom
For more information regarding the value of a property, please contact us for a free consultation.
1042 W 55th TER Bellingham, WA 98226
Want to know what your home might be worth? Contact us for a FREE valuation!

Our team is ready to help you sell your home for the highest possible price ASAP
Key Details
Sold Price $1,600,000
Property Type Single Family Home
Sub Type Residential
Listing Status Sold
Purchase Type For Sale
Square Footage 2,872 sqft
Price per Sqft $557
Subdivision Bellingham
MLS Listing ID 2220704
Sold Date 07/15/24
Style 10 - 1 Story
Bedrooms 4
Full Baths 2
Half Baths 1
HOA Fees $27/mo
Year Built 2016
Annual Tax Amount $9,668
Lot Size 7.020 Acres
Property Sub-Type Residential
Property Description
Exquisite residence w/ 2± pristine usable acres, a detached 1,026 sf guest-house complete w/ garage, kitchenette, 1 Bed, 1 Bath, living, & laundry. The main home spans 2,872 sf, complemented by attached 1,082 sf 3-car garage. Vaulted ceilings enhance the expansive feel while the huge kitchen boasts heated flooring, central island, elegant cabinetry, quartz counters, top-tier appliances. Each bed w/ its own ensuite bath & walk-in closet. Central vac system. The seamless one-story open floor plan is designed for entertaining. The home's location in an architecturally distinguished neighborhood ensures the protection of your investment; while the design, floor plan, finishes, & guest-house uses add to the property's appeal.
Location
State WA
County Whatcom
Area 870 - Ferndale/Custer
Rooms
Basement None
Main Level Bedrooms 4
Interior
Interior Features Ceramic Tile, Hardwood, Second Kitchen, Second Primary Bedroom, Bath Off Primary, Built-In Vacuum, Double Pane/Storm Window, Dining Room, Jetted Tub, Vaulted Ceiling(s), Walk-In Closet(s), Walk-In Pantry, Wired for Generator, Fireplace, Water Heater
Flooring Ceramic Tile, Hardwood
Fireplaces Number 1
Fireplaces Type Electric
Fireplace true
Appliance Dishwashers_, GarbageDisposal_, Refrigerators_, SeeRemarks_, StovesRanges_
Exterior
Exterior Feature Cement Planked, Stone, Wood Products
Garage Spaces 5.0
Community Features CCRs
Amenities Available Cable TV, Deck, Fenced-Partially, Gas Available, Outbuildings, Patio, RV Parking
View Y/N Yes
View Territorial
Roof Type Composition
Garage Yes
Building
Lot Description Dead End Street, Paved
Story One
Sewer Septic Tank
Water Community, Shared Well
Architectural Style Northwest Contemporary
New Construction No
Schools
Elementary Schools Buyer To Verify
Middle Schools Buyer To Verify
High Schools Ferndale High
School District Ferndale
Others
Senior Community No
Acceptable Financing Cash Out, Conventional, VA Loan
Listing Terms Cash Out, Conventional, VA Loan
Read Less

"Three Trees" icon indicates a listing provided courtesy of NWMLS.

