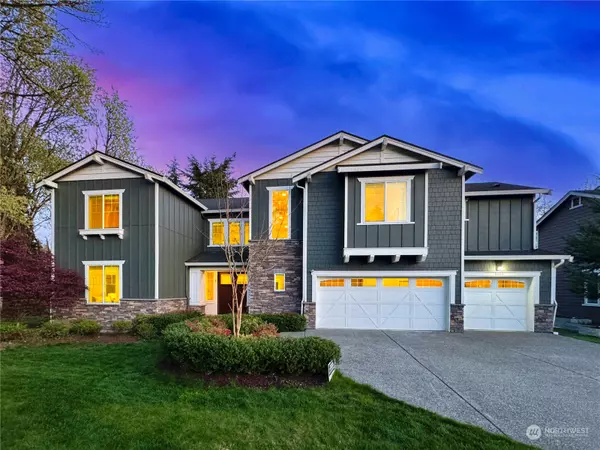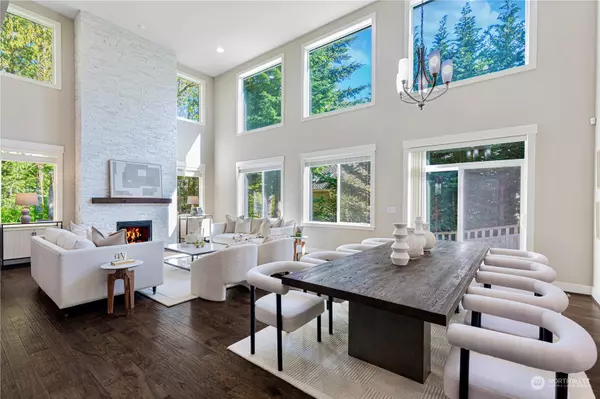Bought with Real Estate Collection
For more information regarding the value of a property, please contact us for a free consultation.
9929 NE 158th ST Bothell, WA 98011
Want to know what your home might be worth? Contact us for a FREE valuation!

Our team is ready to help you sell your home for the highest possible price ASAP
Key Details
Sold Price $2,225,000
Property Type Single Family Home
Sub Type Residential
Listing Status Sold
Purchase Type For Sale
Square Footage 3,670 sqft
Price per Sqft $606
Subdivision Bothell
MLS Listing ID 2217171
Sold Date 05/17/24
Style 12 - 2 Story
Bedrooms 4
Full Baths 2
Half Baths 1
HOA Fees $75/mo
Year Built 2018
Annual Tax Amount $14,632
Lot Size 9,616 Sqft
Property Description
Welcome to Piper's Glen - a Toll Brothers luxury neighborhood. Craftsman design with an expansive open floor plan boasts high ceilings that captivate the eye and elevate the spirit. The dramatic, south-facing two-story living room fills with tons of natural light. Gourmet kitchen w/ a huge center island. The 65-feet-wide home is beautifully situated on a large, level, and premier cul-de-sac lot next to the greenbelt offering ultimate privacy in a serene setting. Stone flower beds, a paved patio a tennis court-sized flat yard, and much more. Easy access to I405 & 522, Totem Lake Shopping Center & Juanita Beach. Short commute to Kirkland & Bellevue DT. A/C, 3-car garage with EV charger. Award-winning Northshore Schools.
Location
State WA
County King
Area 600 - Juanita/Woodinville
Rooms
Basement None
Main Level Bedrooms 1
Interior
Interior Features Hardwood, Wall to Wall Carpet, Bath Off Primary, Double Pane/Storm Window, Dining Room, French Doors, Security System, Sprinkler System, Walk-In Closet(s), Walk-In Pantry, Fireplace, Water Heater
Flooring Hardwood, Carpet
Fireplaces Number 1
Fireplaces Type Gas
Fireplace true
Appliance Dishwasher(s), Dryer(s), Disposal, Microwave(s), Refrigerator(s), Stove(s)/Range(s), Washer(s)
Exterior
Exterior Feature Cement Planked, Metal/Vinyl, Stone
Garage Spaces 3.0
Community Features CCRs
Amenities Available Cable TV, Electric Car Charging, Fenced-Partially, Gas Available, Green House, High Speed Internet, Irrigation, Sprinkler System
View Y/N Yes
View Territorial
Roof Type Composition
Garage Yes
Building
Lot Description Cul-De-Sac, Dead End Street
Story Two
Builder Name Toll Brothers
Sewer Sewer Connected
Water Public
Architectural Style Craftsman
New Construction No
Schools
Elementary Schools Moorlands Elem
Middle Schools Northshore Middle School
High Schools Inglemoor Hs
School District Northshore
Others
Senior Community No
Acceptable Financing Cash Out, Conventional
Listing Terms Cash Out, Conventional
Read Less

"Three Trees" icon indicates a listing provided courtesy of NWMLS.



