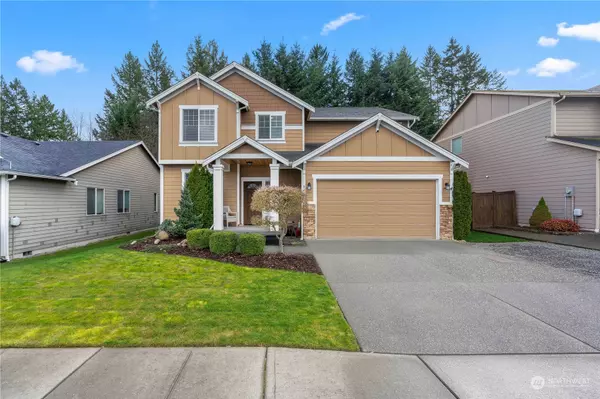Bought with Tribeca NW Real Estate
For more information regarding the value of a property, please contact us for a free consultation.
8412 206th Street Ct E Spanaway, WA 98387
Want to know what your home might be worth? Contact us for a FREE valuation!

Our team is ready to help you sell your home for the highest possible price ASAP
Key Details
Sold Price $610,000
Property Type Single Family Home
Sub Type Residential
Listing Status Sold
Purchase Type For Sale
Square Footage 2,721 sqft
Price per Sqft $224
Subdivision Frederickson
MLS Listing ID 2205799
Sold Date 04/10/24
Style 12 - 2 Story
Bedrooms 5
Full Baths 2
Half Baths 1
HOA Fees $50/mo
Year Built 2012
Annual Tax Amount $6,336
Lot Size 6,000 Sqft
Property Sub-Type Residential
Property Description
Suburban living at its absolute finest! This beautiful home sits peacefully in a quiet neighborhood & boasts 5 bedrooms and 2.5 baths with newly updated floors! Step inside as this entry leads to double french doors to the office/den through to designated dining and beautiful kitchen with new appliances & eating nook. Cozy up by the fireplace in this spacious living room or head outside to the fully fenced backyard with patio, perfect for entertaining! Staircase leads to large walkway to access a great size Primary bedroom with luxurious bathroom and w/in closet. Three other generous size bedrooms, and a large sized bonus/entertainment room/OR 5th bedroom. This home has it all! Schedule a showing and fall in love. **NEW ROOF!**
Location
State WA
County Pierce
Area 89 - Graham/Frederickson
Rooms
Basement None
Interior
Interior Features Wall to Wall Carpet, Bath Off Primary, Ceiling Fan(s), Double Pane/Storm Window, Dining Room, French Doors, Walk-In Closet(s), Walk-In Pantry, Fireplace, Water Heater
Flooring Vinyl Plank, Carpet
Fireplaces Number 1
Fireplaces Type Gas
Fireplace true
Appliance Dishwashers_, Dryer(s), Refrigerators_, SeeRemarks_, StovesRanges_, Washer(s)
Exterior
Exterior Feature Cement/Concrete, Wood, Wood Products
Garage Spaces 3.0
Community Features CCRs
Amenities Available Cable TV, Fenced-Fully, High Speed Internet
View Y/N No
Roof Type Composition
Garage Yes
Building
Lot Description Cul-De-Sac, Dead End Street, Paved, Sidewalk
Story Two
Sewer Sewer Connected
Water Public
Architectural Style Craftsman
New Construction No
Schools
School District Bethel
Others
Senior Community No
Acceptable Financing Cash Out, Conventional, FHA, VA Loan
Listing Terms Cash Out, Conventional, FHA, VA Loan
Read Less

"Three Trees" icon indicates a listing provided courtesy of NWMLS.



