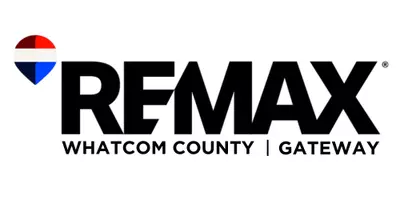Bought with Windermere Real Estate Co.
For more information regarding the value of a property, please contact us for a free consultation.
1711 Joans LN Lummi Island, WA 98262
Want to know what your home might be worth? Contact us for a FREE valuation!

Our team is ready to help you sell your home for the highest possible price ASAP
Key Details
Sold Price $1,040,000
Property Type Single Family Home
Sub Type Residential
Listing Status Sold
Purchase Type For Sale
Square Footage 2,793 sqft
Price per Sqft $372
Subdivision Lummi Island
MLS Listing ID 2190643
Sold Date 04/05/24
Style 12 - 2 Story
Bedrooms 3
Full Baths 3
Year Built 1960
Annual Tax Amount $8,025
Lot Size 0.855 Acres
Lot Dimensions 277' x 111'
Property Sub-Type Residential
Property Description
Embrace the tranquility & natural beauty of Lummi Island. Private waterfront property is nestled on the west side of the island & offers breathtaking views of Orcas, Rosario Strait, and picturesque Legoe Bay. Step inside & be captivated by the beautiful architectural lines, perfectly complemented by an amazing window package that opens up to your panoramic view. Expansive vaulted ceilings & exposed beams create a remarkable living experience. This stunning property boasts an impressive 2,793 sq ft of living space, 3 bed & 3 bath, plus studio or office. Attached oversized garage provides plenty of room for vehicles & shop space. Sprawling backyard with patio, deck, & firepit. Indulge in the privacy & serenity of NW waterfront island living.
Location
State WA
County Whatcom
Area 871 - Lummi Island & Eliza Island
Rooms
Basement None
Main Level Bedrooms 1
Interior
Interior Features Ceramic Tile, Wall to Wall Carpet, Bath Off Primary, Double Pane/Storm Window, Fireplace (Primary Bedroom), French Doors, Jetted Tub, Loft, Skylight(s), Vaulted Ceiling(s), Walk-In Closet(s), Walk-In Pantry, Wired for Generator, Fireplace
Flooring Ceramic Tile, Vinyl, Carpet
Fireplaces Number 2
Fireplaces Type See Remarks, Wood Burning
Fireplace true
Appliance Dishwasher_, Dryer, Refrigerator_, StoveRange_, Washer
Exterior
Exterior Feature Wood
Garage Spaces 2.0
Amenities Available Cable TV, Deck, High Speed Internet, Patio, Propane, RV Parking
Waterfront Description Bank-High,Bay/Harbor,Saltwater,Sound,Strait
View Y/N Yes
View Bay, Sound, Strait, Territorial
Roof Type Composition
Garage Yes
Building
Lot Description Dead End Street, Dirt Road, Paved, Secluded
Story Two
Sewer Septic Tank
Water Individual Well
New Construction No
Schools
Elementary Schools Buyer To Verify
Middle Schools Buyer To Verify
High Schools Buyer To Verify
School District Ferndale
Others
Senior Community No
Acceptable Financing Cash Out, Conventional
Listing Terms Cash Out, Conventional
Read Less

"Three Trees" icon indicates a listing provided courtesy of NWMLS.
GET MORE INFORMATION



