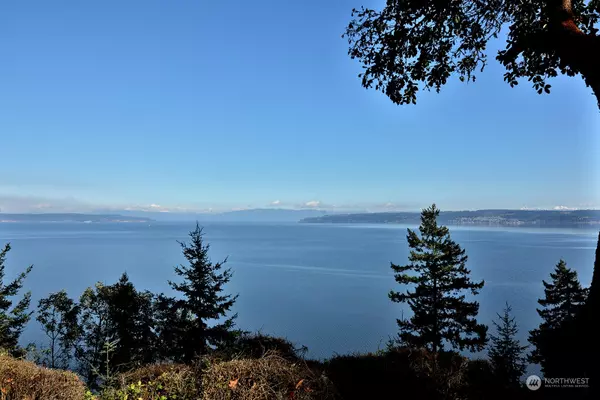Bought with ZNonMember-Office-MLS
For more information regarding the value of a property, please contact us for a free consultation.
152 N Pheasant Run RD Coupeville, WA 98239
Want to know what your home might be worth? Contact us for a FREE valuation!

Our team is ready to help you sell your home for the highest possible price ASAP
Key Details
Sold Price $1,970,000
Property Type Single Family Home
Sub Type Residential
Listing Status Sold
Purchase Type For Sale
Square Footage 3,055 sqft
Price per Sqft $644
Subdivision Coupeville
MLS Listing ID 2203707
Sold Date 03/28/24
Style 10 - 1 Story
Bedrooms 2
Full Baths 1
HOA Fees $29/ann
Year Built 1978
Annual Tax Amount $9,984
Lot Size 4.590 Acres
Lot Dimensions 242x784x262x826
Property Description
When form meets function! Thoughtfully redesigned home by famed architect Todd Soli with 220± feet of waterfront with direct views of majestic Mt. Baker, whales passing below and eagles in flight above. Single level luxury with beautiful wood floors throughout, art gallery hallway, a chef's kitchen with views and patio access from the four main living areas. Primary bedroom, living space, kitchen and office/den all have French doors that access the expansive patio area perfect for entertaining guests. The approx. 4.5 acres is fully fenced and provides great privacy as well as private beach access below for beach combing or tending your oyster beds. The barn boasts a shop, guest quarters, 2-stall parking and an upstairs bonus room.
Location
State WA
County Island
Area 812 - Central Whidbey Island
Rooms
Basement None
Main Level Bedrooms 2
Interior
Interior Features Ceramic Tile, Hardwood, Bath Off Primary, Ceiling Fan(s), Double Pane/Storm Window, Dining Room, Fireplace (Primary Bedroom), French Doors, Jetted Tub, Walk-In Closet(s), Wine Cellar, Fireplace, Water Heater
Flooring Ceramic Tile, Hardwood, Vinyl
Fireplaces Number 3
Fireplaces Type Wood Burning
Fireplace true
Appliance Dishwasher_, Double Oven, Dryer, Microwave_, Refrigerator_, StoveRange_, Washer
Exterior
Exterior Feature Wood Products
Garage Spaces 4.0
Amenities Available Barn, Cable TV, Dog Run, Fenced-Fully, Gated Entry, High Speed Internet, Outbuildings, Patio, Propane, Shop, Sprinkler System
Waterfront Description Bank-High,Saltwater,Sound
View Y/N Yes
View Mountain(s), Sound, Territorial
Roof Type Composition
Garage Yes
Building
Lot Description Paved, Secluded
Story One
Builder Name Yonkman Remodel
Sewer Septic Tank
Water Community
New Construction No
Schools
Elementary Schools Buyer To Verify
Middle Schools Buyer To Verify
High Schools Buyer To Verify
School District Coupeville
Others
Senior Community No
Acceptable Financing Cash Out, Conventional, VA Loan
Listing Terms Cash Out, Conventional, VA Loan
Read Less

"Three Trees" icon indicates a listing provided courtesy of NWMLS.



