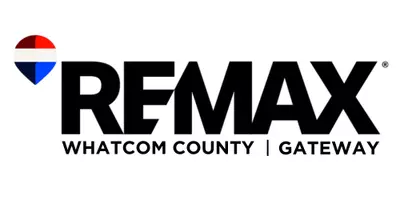Bought with COMPASS
For more information regarding the value of a property, please contact us for a free consultation.
2654 N Nugent RD Lummi Island, WA 98262
Want to know what your home might be worth? Contact us for a FREE valuation!

Our team is ready to help you sell your home for the highest possible price ASAP
Key Details
Sold Price $950,000
Property Type Single Family Home
Sub Type Residential
Listing Status Sold
Purchase Type For Sale
Square Footage 2,669 sqft
Price per Sqft $355
Subdivision Lummi Island
MLS Listing ID 2201855
Sold Date 03/15/24
Style 16 - 1 Story w/Bsmnt.
Bedrooms 3
Full Baths 1
Half Baths 1
Year Built 1979
Annual Tax Amount $9,988
Lot Size 0.734 Acres
Lot Dimensions 80 x 434 x 81 x 439
Property Sub-Type Residential
Property Description
Lummi Island Waterfront! Find the privacy + peace from this secluded waterfront legacy property with 80+ ft of shoreline offering unobstructed views of the gorgeous Canadian Coastal Mountains and Pacific Ocean. An irreplaceable PNW setting, an easy place to unwind and entertain as nature abounds from the land to the sea. Inviting interiors with light-filled rooms. Epicurian kitchen join beauty and flow. Wood details and refined finishes add a touch of warmth. Rejuvenate in the Swedish wood-fired sauna. Open living room with a stone floor to ceiling wood-burning fireplace. Luxury main floor primary suite. Expansive deck overlooks the generous size backyard, looking to endless views. Come home to this haven where life just simply slows down.
Location
State WA
County Whatcom
Area 871 - Lummi Island & Eliza Island
Rooms
Basement Daylight, Finished
Main Level Bedrooms 1
Interior
Interior Features Hardwood, Laminate, Wall to Wall Carpet, Bath Off Primary, Ceiling Fan(s), Double Pane/Storm Window, Dining Room, Sauna, Skylight(s), Vaulted Ceiling(s), Walk-In Pantry, Fireplace, Water Heater
Flooring Hardwood, Laminate, Slate, Vinyl, Carpet
Fireplaces Number 2
Fireplace true
Appliance Dishwasher_, Dryer, Microwave_, StoveRange_, Washer
Exterior
Exterior Feature Wood
Garage Spaces 2.0
Amenities Available Cable TV, Deck, Outbuildings, Propane, RV Parking
Waterfront Description Bank-High,Ocean Access,Saltwater,Sound
View Y/N Yes
View Mountain(s), Ocean, Sound, Territorial
Roof Type Composition
Garage Yes
Building
Lot Description Paved
Story One
Sewer Septic Tank
Water Individual Well
Architectural Style Northwest Contemporary
New Construction No
Schools
Elementary Schools Beach Elem
Middle Schools Vista Mid
High Schools Ferndale High
School District Ferndale
Others
Senior Community No
Acceptable Financing Cash Out, Conventional, VA Loan
Listing Terms Cash Out, Conventional, VA Loan
Read Less

"Three Trees" icon indicates a listing provided courtesy of NWMLS.
GET MORE INFORMATION



