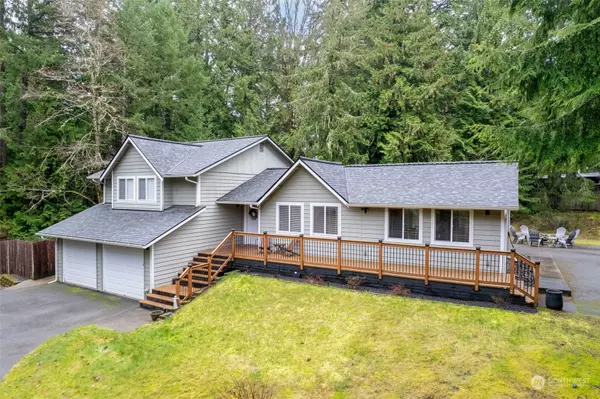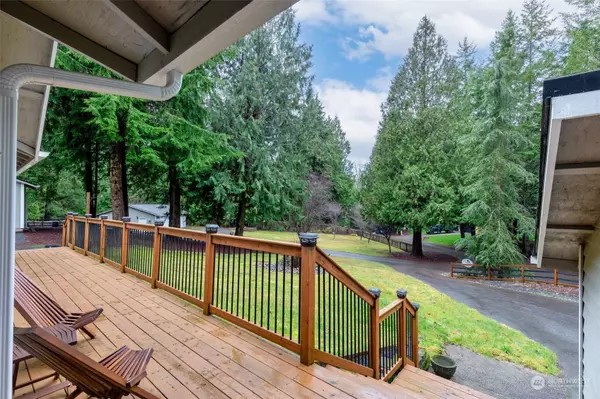Bought with Keller Williams Greater 360
For more information regarding the value of a property, please contact us for a free consultation.
6349 SE Heather LN Port Orchard, WA 98366
Want to know what your home might be worth? Contact us for a FREE valuation!

Our team is ready to help you sell your home for the highest possible price ASAP
Key Details
Sold Price $650,000
Property Type Single Family Home
Sub Type Residential
Listing Status Sold
Purchase Type For Sale
Square Footage 2,156 sqft
Price per Sqft $301
Subdivision Long Lake
MLS Listing ID 2196401
Sold Date 03/13/24
Style 13 - Tri-Level
Bedrooms 3
Full Baths 1
Half Baths 1
Year Built 1984
Annual Tax Amount $4,536
Lot Size 0.860 Acres
Property Sub-Type Residential
Property Description
Welcome to this spacious home that resides down a private lane on .86 acres. Only a 10-min drive to the Southworth ferry, 5 min to public boat launch, Long Lake and Manchester State Park! Home features vaulted ceilings has been recently remodeled with all new laminate flooring. The remodeled kitchen has granite counters, tiled floors, stainless steel appliances & classic wood cabinets. Great for entertaining, huge living- & adjoining dining rooms. Most special features of this property are the immaculately fenced yard patio for entertaining with open spaces ideal for all outdoor activities, high speed internet, ring cameras throughout, and office perfect for working from home. Extra Garage/SHOP!
Location
State WA
County Kitsap
Area 142 - S Kitsap E Of Hwy 16
Rooms
Basement Daylight
Interior
Interior Features Ceramic Tile, Wall to Wall Carpet, Bath Off Primary, Double Pane/Storm Window, Dining Room, Skylight(s), Vaulted Ceiling(s), Walk-In Closet(s), Fireplace
Flooring Ceramic Tile, Vinyl Plank, Carpet
Fireplaces Number 1
Fireplaces Type Pellet Stove
Fireplace true
Appliance Dishwasher_, Dryer, Microwave_, Refrigerator_, StoveRange_, Washer
Exterior
Exterior Feature Wood, Wood Products
Garage Spaces 3.0
Amenities Available Cable TV, Fenced-Partially, High Speed Internet, Outbuildings, Patio, RV Parking, Shop
View Y/N Yes
View Territorial
Roof Type Composition
Garage Yes
Building
Lot Description Dead End Street, Paved
Story Three Or More
Sewer Septic Tank
Water Community
New Construction No
Schools
Elementary Schools South Colby Elem
Middle Schools John Sedgwick Jnr Hi
High Schools So. Kitsap High
School District South Kitsap
Others
Senior Community No
Acceptable Financing Cash Out, Conventional, FHA, VA Loan
Listing Terms Cash Out, Conventional, FHA, VA Loan
Read Less

"Three Trees" icon indicates a listing provided courtesy of NWMLS.



