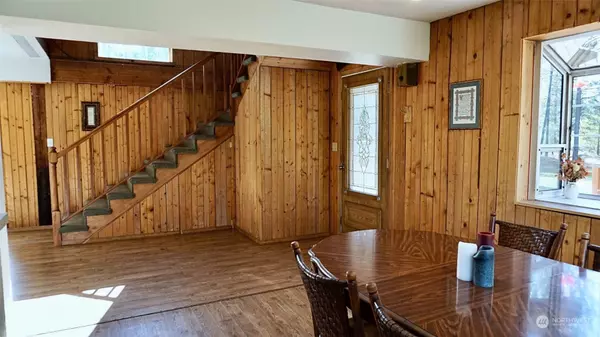Bought with ZNonMember-Office-MLS
For more information regarding the value of a property, please contact us for a free consultation.
3354 Kingsbury Lake WAY Kettle Falls, WA 99141
Want to know what your home might be worth? Contact us for a FREE valuation!

Our team is ready to help you sell your home for the highest possible price ASAP
Key Details
Sold Price $320,000
Property Type Single Family Home
Sub Type Residential
Listing Status Sold
Purchase Type For Sale
Square Footage 2,160 sqft
Price per Sqft $148
Subdivision Kettle Falls
MLS Listing ID 2165336
Sold Date 03/12/24
Style 12 - 2 Story
Bedrooms 2
Full Baths 2
Year Built 1980
Annual Tax Amount $1,381
Lot Size 5.380 Acres
Property Sub-Type Residential
Property Description
This cozy 2,160 sf home sits on 5.38 acres of peace and serenity! Has 2 bed/2 bath w/ also a flex space that can be used as a 3rd bedroom/office space upstairs. Entertain in the large living room downstairs with cozy woodstove or relax upstairs in the oversized loft area. Spacious kitchen boasts a free-standing wood burning cookstove and separate gas stovetop. With an abundance of storage, you can preserve fruits/vegetables from the orchard, garden, and greenhouse also on this beautiful property. Established fruit trees (9+ varieties), green grapes, strawberries and raspberries, with room for much more. Solar (needs repair) only runs well pump if power is lost. Firewood, garden tools, and toaster oven convey if wanted. A must see!
Location
State WA
County Stevens
Area 940 - Stevens County
Rooms
Basement None
Main Level Bedrooms 1
Interior
Interior Features Wall to Wall Carpet, Ceiling Fan(s), Double Pane/Storm Window, Dining Room, Loft, Vaulted Ceiling(s), Walk-In Closet(s), Walk-In Pantry, Fireplace, Water Heater
Flooring Vinyl, Carpet
Fireplaces Number 1
Fireplaces Type Wood Burning
Fireplace true
Appliance Dishwasher_, Dryer, Refrigerator_, StoveRange_, Washer
Exterior
Exterior Feature Cement Planked
Amenities Available Deck, Fenced-Partially, Green House, Outbuildings, Propane, RV Parking
View Y/N Yes
View Territorial
Roof Type Metal
Building
Lot Description Dirt Road, Open Space, Secluded
Story Two
Sewer Septic Tank
Water Individual Well
Architectural Style Traditional
New Construction No
Schools
Elementary Schools Northport Elem
Middle Schools Buyer To Verify
High Schools Northport High
School District Northport
Others
Senior Community No
Acceptable Financing Cash Out, Conventional, FHA, USDA Loan, VA Loan
Listing Terms Cash Out, Conventional, FHA, USDA Loan, VA Loan
Read Less

"Three Trees" icon indicates a listing provided courtesy of NWMLS.



