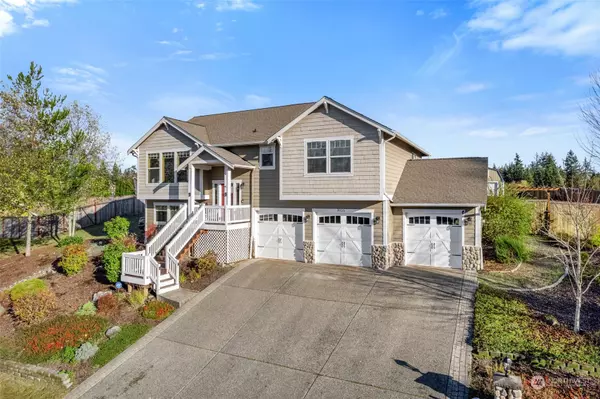Bought with Coldwell Banker Bain
For more information regarding the value of a property, please contact us for a free consultation.
9735 Phillips RD SE Port Orchard, WA 98367
Want to know what your home might be worth? Contact us for a FREE valuation!

Our team is ready to help you sell your home for the highest possible price ASAP
Key Details
Sold Price $647,500
Property Type Single Family Home
Sub Type Residential
Listing Status Sold
Purchase Type For Sale
Square Footage 2,272 sqft
Price per Sqft $284
Subdivision South Kitsap
MLS Listing ID 2181535
Sold Date 02/20/24
Style 14 - Split Entry
Bedrooms 3
Full Baths 3
HOA Fees $37/mo
Year Built 2006
Annual Tax Amount $4,556
Lot Size 0.380 Acres
Property Description
Stunning 3 bedroom, 3 bath split-level residence offers an exceptional opportunity for comfortable modern living. Step into a world of contemporary elegance with a spacious open concept floor plan. This dream kitchen has plenty of storage,breakfast bar, stainless-steel appliances and granite countertops. Fall in love with the vaulted ceilings,natural light and stone fireplace. Primary suite on main floor with 5-piece bath. Spacious outdoor living space, deck in the backyard with patio, gazebo and fully fenced,and open space outside your backyard gate. Extra outbuilding and raised garden beds. Partial mountain and territorial views with sunsets. Minutes to Hwy 16, southworth/Seattle ferry, and PSNS makes it easy for your daily commute.
Location
State WA
County Kitsap
Area 142 - S Kitsap E Of Hwy 16
Rooms
Basement Finished
Main Level Bedrooms 2
Interior
Interior Features Ceramic Tile, Wall to Wall Carpet, Bath Off Primary, Double Pane/Storm Window, Sprinkler System, Dining Room, French Doors, Vaulted Ceiling(s), Walk-In Pantry, Walk-In Closet(s), Fireplace, Water Heater
Flooring Ceramic Tile, Vinyl, Carpet
Fireplaces Number 1
Fireplaces Type Gas
Fireplace true
Appliance Dishwasher, Dryer, Microwave, Refrigerator, Stove/Range, Washer
Exterior
Exterior Feature Cement/Concrete, Stone
Garage Spaces 3.0
Community Features CCRs
Amenities Available Cabana/Gazebo, Cable TV, Deck, Fenced-Fully, High Speed Internet, Outbuildings, Patio, Propane, Sprinkler System
View Y/N Yes
View Mountain(s), Partial, Territorial
Roof Type Composition
Garage Yes
Building
Lot Description Curbs, Open Space, Paved, Sidewalk
Story Multi/Split
Sewer Septic Tank
Water Public
New Construction No
Schools
Elementary Schools Mullenix Ridge Elem
Middle Schools John Sedgwick Jnr Hi
High Schools So. Kitsap High
School District South Kitsap
Others
Senior Community No
Acceptable Financing Cash Out, Conventional, FHA, State Bond, USDA Loan, VA Loan
Listing Terms Cash Out, Conventional, FHA, State Bond, USDA Loan, VA Loan
Read Less

"Three Trees" icon indicates a listing provided courtesy of NWMLS.



