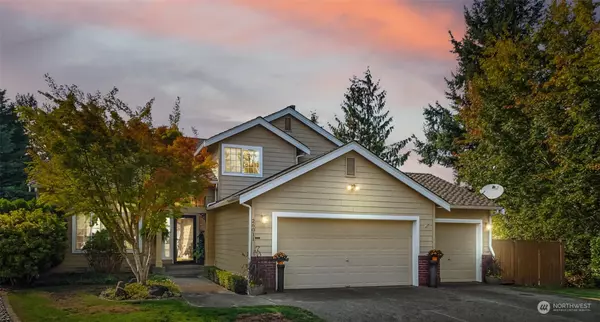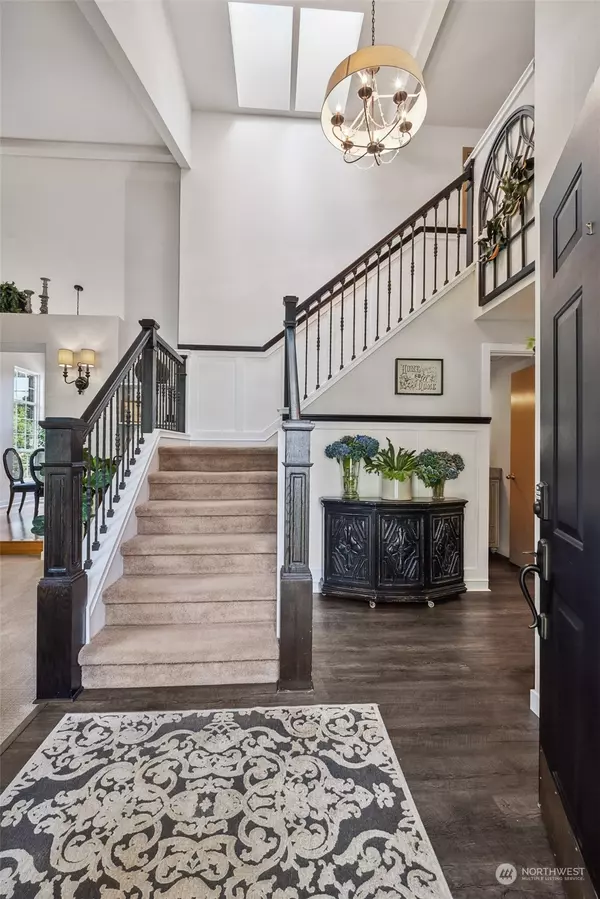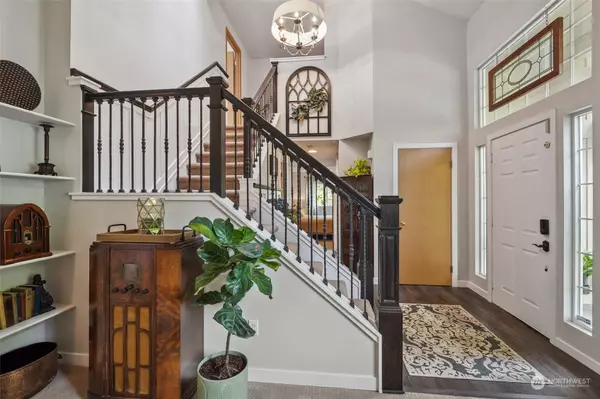Bought with COMPASS
For more information regarding the value of a property, please contact us for a free consultation.
26011 158th PL SE Covington, WA 98042
Want to know what your home might be worth? Contact us for a FREE valuation!

Our team is ready to help you sell your home for the highest possible price ASAP
Key Details
Sold Price $732,000
Property Type Single Family Home
Sub Type Residential
Listing Status Sold
Purchase Type For Sale
Square Footage 2,085 sqft
Price per Sqft $351
Subdivision Covington
MLS Listing ID 2159655
Sold Date 10/31/23
Style 12 - 2 Story
Bedrooms 4
Full Baths 2
Half Baths 1
HOA Fees $42/mo
Year Built 1994
Annual Tax Amount $6,581
Lot Size 10,493 Sqft
Property Sub-Type Residential
Property Description
Established FAIRFIELD COMMUNITY. This beautifully maintained 4 bdrm home w/3-car garage is located on a quiet neighborhood cul-de-sac, offers a spacious, PRIVATE back yard w/charming gathering spaces, raised gardens & backs to a community park! Features formal living & dining rooms, kitchen w/granite, main floor bdrm, family rm PLUS bonus/flex rm via French doors. Adorned with thoughtful ARCHITECTURAL enhancements; an impressive, updated staircase, gas fireplace surrounds w/storage, built-in cabinetry & shelving. Upper level features 3 more bedrooms, incl spacious primary w/large 5 pc ensuite & updated guest bath. NEW furnace, A/C, paint, 2018 ROOF. Extra storage & shed. Must see home in a great location and near to all Covington amenities!
Location
State WA
County King
Area 330 - Kent
Rooms
Basement None
Main Level Bedrooms 1
Interior
Interior Features Ceramic Tile, Hardwood, Laminate Hardwood, Wall to Wall Carpet, Bath Off Primary, Fireplace
Flooring Ceramic Tile, Hardwood, Laminate, Vinyl, Carpet
Fireplaces Number 1
Fireplaces Type Gas
Fireplace true
Appliance Dishwasher_, Dryer, GarbageDisposal_, Microwave_, Refrigerator_, StoveRange_, Washer
Exterior
Exterior Feature Cement Planked, Wood
Garage Spaces 3.0
Community Features CCRs, Park, Playground
Amenities Available Cable TV, Deck, Fenced-Fully, Gas Available, High Speed Internet, Outbuildings, Patio
View Y/N No
Roof Type Composition
Garage Yes
Building
Lot Description Cul-De-Sac, Curbs, Paved, Sidewalk
Story Two
Sewer Sewer Connected
Water Public
New Construction No
Schools
Middle Schools Mattson Middle
High Schools Kentwood High
School District Kent
Others
Senior Community No
Acceptable Financing Cash Out, Conventional, FHA, VA Loan
Listing Terms Cash Out, Conventional, FHA, VA Loan
Read Less

"Three Trees" icon indicates a listing provided courtesy of NWMLS.



