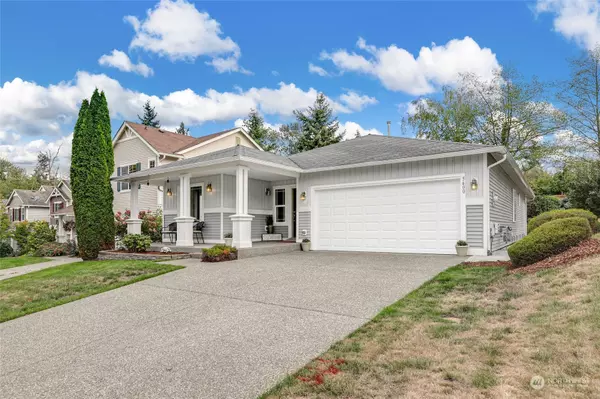Bought with Keller Williams Greater Seattl
For more information regarding the value of a property, please contact us for a free consultation.
5600 Swift Creek Drive Mount Vernon, WA 98273
Want to know what your home might be worth? Contact us for a FREE valuation!

Our team is ready to help you sell your home for the highest possible price ASAP
Key Details
Sold Price $534,501
Property Type Single Family Home
Sub Type Residential
Listing Status Sold
Purchase Type For Sale
Square Footage 1,768 sqft
Price per Sqft $302
Subdivision Skagit Highlands
MLS Listing ID 2161765
Sold Date 10/16/23
Style 10 - 1 Story
Bedrooms 3
Full Baths 1
HOA Fees $55/mo
Year Built 2010
Annual Tax Amount $4,230
Lot Size 6,207 Sqft
Property Sub-Type Residential
Property Description
Nestled in popular Skagit Highlands this ONE-story home offers space and scenery. Charming front porch provides an endless warm welcome. Three large bedrooms deliver versatility of use. Share conversation around the new and elegant dining room chandelier. Generous kitchen boasts stylish and upgraded 2-function faucet that brings to life the inner chef. Living room features an elegant gas fireplace with mantel. Primary suite with ceiling fan and generous walk-in-closet. Unwind at the back patio retreat with arched pathway bridge leading to landscape and backdrop of boulders. Skagit Creek park & mountain view across the street. Rare rambler provides all your living space on one level. Updated inside and out, this home awaits your visit!
Location
State WA
County Skagit
Area 835 - Mount Vernon
Rooms
Main Level Bedrooms 3
Interior
Interior Features Wall to Wall Carpet, Bath Off Primary, Ceiling Fan(s), Double Pane/Storm Window, Dining Room, Walk-In Pantry, Fireplace
Flooring Vinyl, Carpet
Fireplaces Number 1
Fireplaces Type Gas
Fireplace true
Appliance Dishwasher_, Dryer, GarbageDisposal_, Microwave_, Refrigerator_, StoveRange_, Trash Compactor, Washer
Exterior
Exterior Feature Metal/Vinyl, Wood
Garage Spaces 2.0
Community Features CCRs, Park, Playground, Trail(s)
Amenities Available Cable TV, Fenced-Partially, Gas Available, High Speed Internet, Patio
View Y/N Yes
View See Remarks, Territorial
Roof Type Composition
Garage Yes
Building
Lot Description Curbs, Paved, Sidewalk
Story One
Sewer Sewer Connected
Water Public
New Construction No
Schools
Elementary Schools Buyer To Verify
Middle Schools Buyer To Verify
High Schools Buyer To Verify
School District Sedro Woolley
Others
Senior Community No
Acceptable Financing Cash Out, Conventional, FHA, VA Loan
Listing Terms Cash Out, Conventional, FHA, VA Loan
Read Less

"Three Trees" icon indicates a listing provided courtesy of NWMLS.



