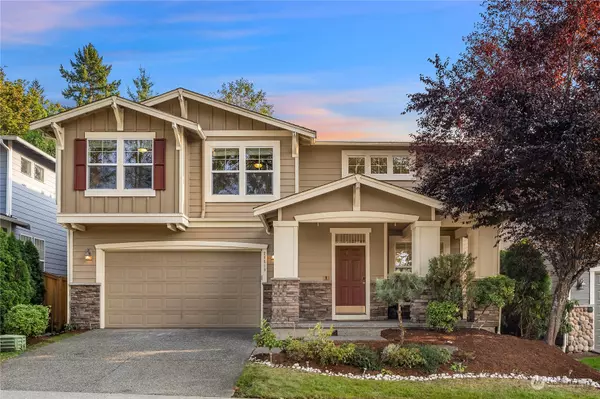Bought with COMPASS
For more information regarding the value of a property, please contact us for a free consultation.
24619 NE 3rd PL Sammamish, WA 98074
Want to know what your home might be worth? Contact us for a FREE valuation!

Our team is ready to help you sell your home for the highest possible price ASAP
Key Details
Sold Price $1,648,000
Property Type Single Family Home
Sub Type Residential
Listing Status Sold
Purchase Type For Sale
Square Footage 3,160 sqft
Price per Sqft $521
Subdivision Vintage
MLS Listing ID 2154881
Sold Date 10/04/23
Style 12 - 2 Story
Bedrooms 4
Full Baths 2
Half Baths 1
HOA Fees $50/ann
Year Built 2003
Annual Tax Amount $13,443
Lot Size 5,006 Sqft
Property Sub-Type Residential
Property Description
Upgraded N. facing turn-key home w/ AC! This 3,160 sqft home boasts 4 beds, 2.5 baths. Fresh French Oak hardwoods grace the main floor w/ abundant living spaces. Formal living, flex room, den (potential guest suite), & dining w/ high vaulted ceilings. Chef's kitchen feat new quartz counters, elevated tile backsplash, butler's pantry, built-in desk & breakfast nook. Upper level spacious rooms w/ new carpet & loft area! Massive Primary w/ cozy fireplace, 5-piece ensuite & elongated walk-in closet. Backyard backs to greenbelt. Acclaimed Lake WA schools, easy 520 commute!
Location
State WA
County King
Area 540 - East Of Lake Sammamish
Rooms
Basement None
Interior
Interior Features Ceramic Tile, Wall to Wall Carpet, Bath Off Primary, Ceiling Fan(s), Dining Room, Loft, Vaulted Ceiling(s), Walk-In Pantry, Walk-In Closet(s), Fireplace
Flooring Ceramic Tile, Engineered Hardwood, Carpet
Fireplaces Number 2
Fireplaces Type Gas
Fireplace true
Appliance Dishwasher_, Dryer, GarbageDisposal_, Microwave_, Refrigerator_, StoveRange_, Washer
Exterior
Exterior Feature Cement/Concrete, Stone
Garage Spaces 2.0
Amenities Available Electric Car Charging, Patio
View Y/N Yes
View Territorial
Roof Type Composition
Garage Yes
Building
Lot Description Curbs, Open Space, Paved, Sidewalk
Story Two
Sewer Sewer Connected
Water Public
New Construction No
Schools
Elementary Schools Carson Elem
Middle Schools Inglewood Middle
High Schools Eastlake High
School District Lake Washington
Others
Senior Community No
Acceptable Financing Cash Out, Conventional, FHA
Listing Terms Cash Out, Conventional, FHA
Read Less

"Three Trees" icon indicates a listing provided courtesy of NWMLS.

