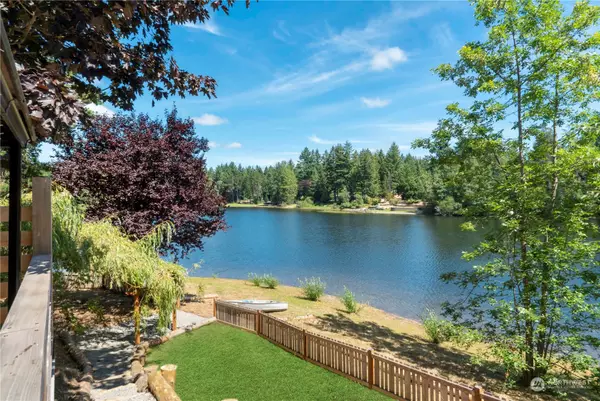Bought with COMPASS
For more information regarding the value of a property, please contact us for a free consultation.
14005 W Sandy Point NW Gig Harbor, WA 98329
Want to know what your home might be worth? Contact us for a FREE valuation!

Our team is ready to help you sell your home for the highest possible price ASAP
Key Details
Sold Price $620,000
Property Type Single Family Home
Sub Type Residential
Listing Status Sold
Purchase Type For Sale
Square Footage 1,888 sqft
Price per Sqft $328
Subdivision Lake Holiday
MLS Listing ID 2148964
Sold Date 08/29/23
Style 10 - 1 Story
Bedrooms 2
Full Baths 1
HOA Fees $76/mo
Year Built 1978
Annual Tax Amount $4,249
Lot Size 0.263 Acres
Property Sub-Type Residential
Property Description
Updated waterfront rambler on Stansberry Lake w/ 100 feet (+/-) no bank water front. Newer roof & tons of upgrades throughout. Spacious kitchen w/center island, extensive tile work, stainless steel appliances & ceiling-high cabinets. 2 spacious living rooms including an upper light filled room with lake view & a sunken living room w/ see-through fireplace for both areas. New LVP flooring, updated bathrooms, dining area, & lots of useful interior space. French doors lead to extensive Trex deck w/ view of the water. 2-car oversized 600 sq ft garage, large shed w/power, dog run & RV parking. Plenty of beach area for playing, swimming and boating too. Part of the Lake Holiday community w/private gated-access, parks, tennis courts & clubhouse.
Location
State WA
County Pierce
Area 9 - Key Peninsula North
Rooms
Basement None
Main Level Bedrooms 2
Interior
Interior Features Ceramic Tile, Laminate, Bath Off Primary, Ceiling Fan(s), Double Pane/Storm Window, Dining Room, French Doors, Jetted Tub, Walk-In Pantry, Fireplace
Flooring Ceramic Tile, Laminate, See Remarks, Vinyl Plank
Fireplaces Number 1
Fireplaces Type Wood Burning
Fireplace true
Appliance Dishwasher_, Microwave_, Refrigerator_, StoveRange_
Exterior
Exterior Feature Wood, Wood Products
Garage Spaces 2.0
Community Features Athletic Court, CCRs, Club House, Gated, Park, Playground
Amenities Available Deck, Dog Run, Fenced-Fully, Outbuildings, RV Parking, Shop
Waterfront Description No Bank
View Y/N Yes
View Lake
Roof Type Composition
Garage Yes
Building
Lot Description Cul-De-Sac, Dead End Street, Paved
Story One
Sewer Septic Tank
Water Community
New Construction No
Schools
School District Peninsula
Others
Senior Community No
Acceptable Financing Cash Out, Conventional, FHA, USDA Loan, VA Loan
Listing Terms Cash Out, Conventional, FHA, USDA Loan, VA Loan
Read Less

"Three Trees" icon indicates a listing provided courtesy of NWMLS.



