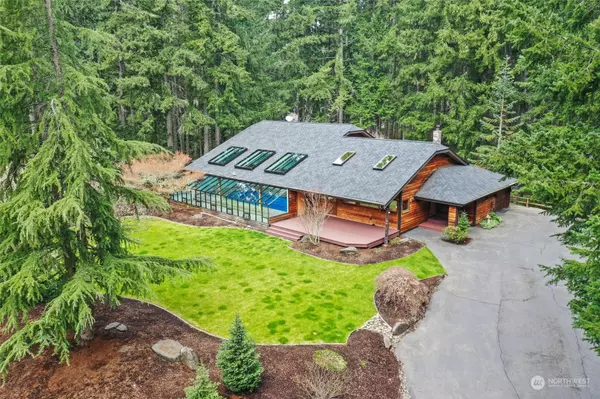Bought with Realty One Group Bold
For more information regarding the value of a property, please contact us for a free consultation.
6505 246th ST E Graham, WA 98338
Want to know what your home might be worth? Contact us for a FREE valuation!

Our team is ready to help you sell your home for the highest possible price ASAP
Key Details
Sold Price $1,087,000
Property Type Single Family Home
Sub Type Residential
Listing Status Sold
Purchase Type For Sale
Square Footage 4,524 sqft
Price per Sqft $240
Subdivision Indian Springs
MLS Listing ID 2060447
Sold Date 08/21/23
Style 18 - 2 Stories w/Bsmnt
Bedrooms 4
Full Baths 2
Year Built 1983
Annual Tax Amount $10,245
Lot Size 5.150 Acres
Property Sub-Type Residential
Property Description
This stunning 4-bedroom, 2.5-bathroom home nestled in the heart of Graham is a dream come true. Boasting an impressive 4075 sqft, this home offers ample room for relaxing and entertaining guests. Enjoy the beautifully landscaped yard or the indoor pool. Inside, you'll love the upgraded kitchen with stainless steel appliances, granite countertops, and a center island. The open concept layout flows seamlessly into the dining area and family room, making it an ideal space for gatherings. The primary suite offers a luxurious retreat with a large walk-in closet and en suite bathroom. Three additional bedrooms are upstairs and there are endless possibilities for the basement.
Location
State WA
County Pierce
Area 122 - Graham
Rooms
Basement Partially Finished
Main Level Bedrooms 1
Interior
Interior Features Hardwood, Wall to Wall Carpet, Bath Off Primary, Built-In Vacuum, Ceiling Fan(s), Double Pane/Storm Window, Dining Room, French Doors, Hot Tub/Spa, Jetted Tub, Skylight(s), Vaulted Ceiling(s), Walk-In Closet(s), Walk-In Pantry
Flooring Hardwood, Vinyl, Carpet
Fireplaces Type See Remarks
Fireplace false
Appliance Washer
Exterior
Exterior Feature Wood, Wood Products
Garage Spaces 6.0
Amenities Available Cable TV, Deck, Fenced-Partially, Hot Tub/Spa, Propane, RV Parking, Sprinkler System
View Y/N Yes
View Territorial
Roof Type Composition
Garage Yes
Building
Lot Description Paved
Story Two
Sewer Septic Tank
Water Individual Well
New Construction No
Schools
Elementary Schools Buyer To Verify
Middle Schools Buyer To Verify
High Schools Buyer To Verify
School District Bethel
Others
Senior Community No
Acceptable Financing Cash Out, Conventional, VA Loan
Listing Terms Cash Out, Conventional, VA Loan
Read Less

"Three Trees" icon indicates a listing provided courtesy of NWMLS.



