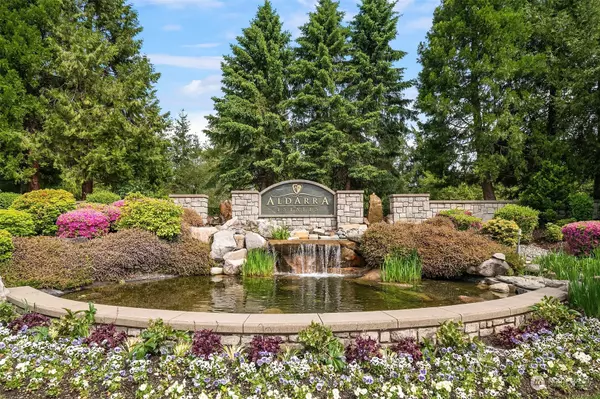Bought with Redfin
For more information regarding the value of a property, please contact us for a free consultation.
27833 SE 26th WAY Sammamish, WA 98075
Want to know what your home might be worth? Contact us for a FREE valuation!

Our team is ready to help you sell your home for the highest possible price ASAP
Key Details
Sold Price $2,120,000
Property Type Single Family Home
Sub Type Residential
Listing Status Sold
Purchase Type For Sale
Square Footage 5,320 sqft
Price per Sqft $398
Subdivision Aldarra
MLS Listing ID 2060857
Sold Date 08/16/23
Style 12 - 2 Story
Bedrooms 4
Full Baths 2
Half Baths 1
HOA Fees $145/ann
Year Built 2003
Annual Tax Amount $19,653
Lot Size 0.460 Acres
Property Sub-Type Residential
Property Description
Live the life you've always envisioned in this spacious home offering great entertainment spaces both inside & out and provides over 5300 sq ft of well thought out living areas. This home offers a seamless blend of elegance & functionality w/a gracious 2-story entry setting the stage for light-filled open spaces featuring formal LR, DR & a spacious chef's kitchen that opens to FR w/fireplace. Luxurious spa like primary suite & 3 add'l bdrms w/in suite baths, lg office, bonus room & exercise room. Fully fenced back yard surrounded by greenery and mountain views & nestled on a spacious lot in the heart of Sammamish w/a perfect blend of privacy and close proximity to shopping, dining, and recreational activities, this home is a true oasis.
Location
State WA
County King
Area 540 - East Of Lake Sammamish
Rooms
Basement None
Interior
Interior Features Ceramic Tile, Hardwood, Wall to Wall Carpet, Bath Off Primary, Double Pane/Storm Window, Dining Room, Fireplace (Primary Bedroom), French Doors, Hot Tub/Spa, Skylight(s), Sprinkler System, Vaulted Ceiling(s), Walk-In Closet(s), Walk-In Pantry, Wet Bar, Fireplace, Water Heater
Flooring Ceramic Tile, Hardwood, Marble, Vinyl, Carpet
Fireplaces Number 3
Fireplaces Type Gas
Fireplace true
Appliance Dishwasher_, Double Oven, Dryer, GarbageDisposal_, Microwave_, Refrigerator_, SeeRemarks_, StoveRange_, Washer
Exterior
Exterior Feature Cement Planked, Stone, Wood, Wood Products
Garage Spaces 4.0
Community Features CCRs, Golf, Park, Playground
Amenities Available Cable TV, Deck, Fenced-Fully, Gas Available, High Speed Internet, Hot Tub/Spa, Patio, Sprinkler System
View Y/N Yes
View Mountain(s)
Roof Type Cedar Shake
Garage Yes
Building
Lot Description Curbs, Open Space, Paved
Story Two
Builder Name Murray Franklyn
Sewer Sewer Connected
Water Public
New Construction No
Schools
Elementary Schools Fall City Elem
Middle Schools Chief Kanim Mid
High Schools Mount Si High
School District Snoqualmie Valley
Others
Senior Community No
Acceptable Financing Cash Out, Conventional
Listing Terms Cash Out, Conventional
Read Less

"Three Trees" icon indicates a listing provided courtesy of NWMLS.



