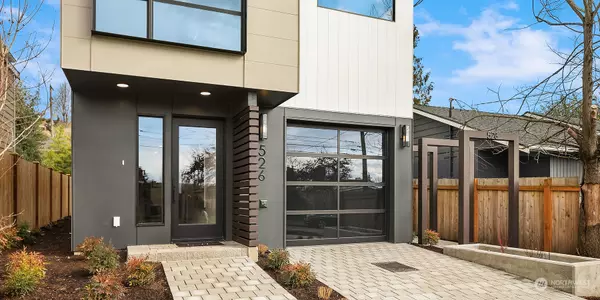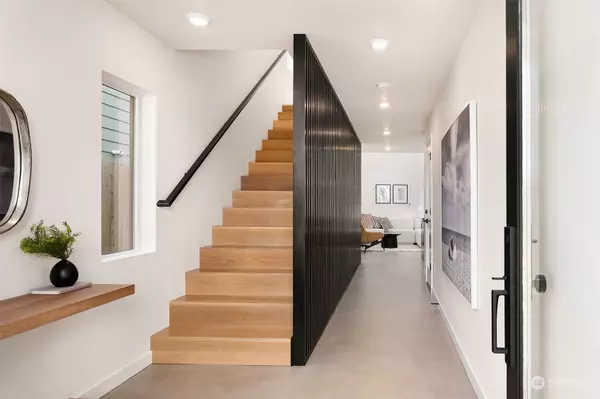Bought with COMPASS
For more information regarding the value of a property, please contact us for a free consultation.
526 28th AVE S Seattle, WA 98144
Want to know what your home might be worth? Contact us for a FREE valuation!

Our team is ready to help you sell your home for the highest possible price ASAP
Key Details
Sold Price $1,390,000
Property Type Single Family Home
Sub Type Residential
Listing Status Sold
Purchase Type For Sale
Square Footage 2,327 sqft
Price per Sqft $597
Subdivision Leschi
MLS Listing ID 2125668
Sold Date 06/23/23
Style 15 - Multi Level
Bedrooms 3
Full Baths 2
Half Baths 1
Construction Status Completed
HOA Fees $94/mo
Year Built 2023
Annual Tax Amount $5,463
Lot Size 3,960 Sqft
Property Sub-Type Residential
Property Description
Limelite Development delivers a palette of natural and sustainable materials that brings an elegant tactility, a sense of drama, glamour, and beauty to this new home. Contrasting elements such as concrete floors and arched bookcases, along with attentive decisions; like hidden doors and integrated appliances create a unique interior. Functional and flexible with three multipurpose living rooms: the great rooms' central gathering space with soaring ceilings, large windows filtered natural light, open and airy mezzanine-perfect for study or den, and a third …cozy adults' retreat on the upper level. A home for entertaining or solitude, its clean lines sitting in harmony with the landscape create a sense of calm and retreat from the city.
Location
State WA
County King
Area 390 - Central Seattle
Rooms
Basement None
Interior
Interior Features Ceramic Tile, Concrete, Hardwood, Wall to Wall Carpet, Bath Off Primary, Double Pane/Storm Window, Dining Room, French Doors, Skylight(s), Vaulted Ceiling(s), Walk-In Pantry, Fireplace, Water Heater
Flooring Ceramic Tile, Concrete, Hardwood, Carpet
Fireplaces Number 1
Fireplaces Type Gas
Fireplace true
Appliance Dishwasher_, Dryer, GarbageDisposal_, Refrigerator_, StoveRange_, Washer
Exterior
Exterior Feature Cement Planked, Wood
Garage Spaces 1.0
Amenities Available Deck, Fenced-Partially, Gas Available, Patio
View Y/N Yes
View City, Mountain(s), Territorial
Roof Type Composition
Garage Yes
Building
Lot Description Curbs, Paved, Sidewalk
Story Multi/Split
Builder Name Limelite Development
Sewer Sewer Connected
Water Public
Architectural Style Modern
New Construction Yes
Construction Status Completed
Schools
Elementary Schools Leschi
Middle Schools Meany Mid
High Schools Garfield High
School District Seattle
Others
Senior Community No
Acceptable Financing Cash Out, Conventional
Listing Terms Cash Out, Conventional
Read Less

"Three Trees" icon indicates a listing provided courtesy of NWMLS.



