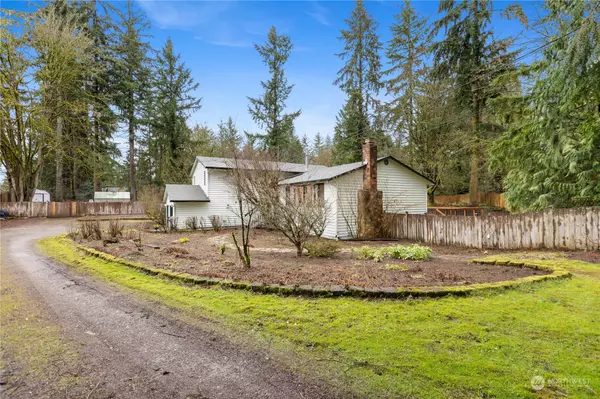Bought with Real Broker LLC
For more information regarding the value of a property, please contact us for a free consultation.
18129 James ST Snohomish, WA 98296
Want to know what your home might be worth? Contact us for a FREE valuation!

Our team is ready to help you sell your home for the highest possible price ASAP
Key Details
Sold Price $870,000
Property Type Single Family Home
Sub Type Residential
Listing Status Sold
Purchase Type For Sale
Square Footage 2,454 sqft
Price per Sqft $354
Subdivision Clearview
MLS Listing ID 2037757
Sold Date 04/07/23
Style 13 - Tri-Level
Bedrooms 3
Full Baths 2
Half Baths 1
Year Built 1986
Annual Tax Amount $7,836
Lot Size 1.080 Acres
Property Sub-Type Residential
Property Description
This private, Clearview home sets back from the road on 1+ acres with a fully fenced, expansive yard & NO HOA. Formal living rm w/cozy brick fireplace & large windows that let light & nature in. Spacious kitchen with eating area that overlooks lower family rm w/gas stove that heats whole house. Primary bedroom w/sitting area, walk-in closet & 5 pc bath w/soaking tub. Enjoy entertaining on the massive, multi-level deck, plumbed for gas BBQ. The front garden is beautiful in bloom. Large dog run, chicken coop, greenhouse w/power & garden shed. Tankless hot water heater & 50 yr roof. Private gate w/remote. Plenty of parking for toys or guests. Great location w/country feel, yet easy access to Boeing, Microsoft & more. Snohomish School District.
Location
State WA
County Snohomish
Area 610 - Southeast Snohomish
Rooms
Basement Daylight, Finished
Interior
Interior Features Ceramic Tile, Laminate, Wall to Wall Carpet, Bath Off Primary, Built-In Vacuum, Ceiling Fan(s), Double Pane/Storm Window, Dining Room, Security System, Skylight(s), Vaulted Ceiling(s), Walk-In Pantry, Wired for Generator, FirePlace, Water Heater
Flooring Ceramic Tile, Laminate, Vinyl, Carpet
Fireplaces Number 2
Fireplaces Type Gas
Fireplace true
Appliance Dishwasher_, Refrigerator_, StoveRange_
Exterior
Exterior Feature Wood
Garage Spaces 2.0
Amenities Available Deck, Dog Run, Fenced-Fully, Gas Available, Green House, High Speed Internet, Outbuildings, RV Parking
View Y/N Yes
View Territorial
Roof Type Composition
Garage Yes
Building
Lot Description Dead End Street
Story Three Or More
Sewer Septic Tank
Water Public
New Construction No
Schools
Elementary Schools Cathcart Elem
Middle Schools Valley View Mid
High Schools Glacier Peak
School District Snohomish
Others
Senior Community No
Acceptable Financing Cash Out, Conventional, FHA, VA Loan
Listing Terms Cash Out, Conventional, FHA, VA Loan
Read Less

"Three Trees" icon indicates a listing provided courtesy of NWMLS.



