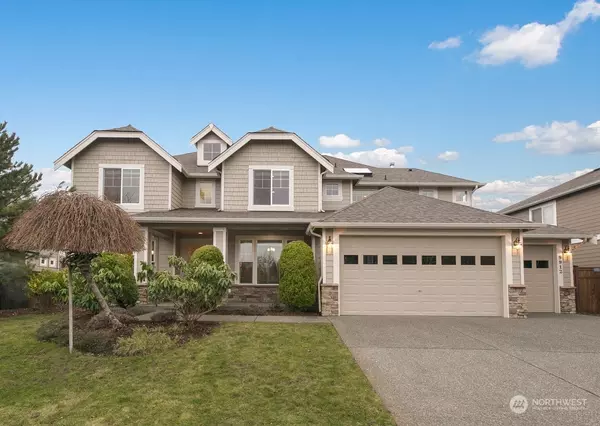Bought with HomeSmart Real Estate Assoc
For more information regarding the value of a property, please contact us for a free consultation.
9912 NE 151st ST Bothell, WA 98011
Want to know what your home might be worth? Contact us for a FREE valuation!

Our team is ready to help you sell your home for the highest possible price ASAP
Key Details
Sold Price $1,700,000
Property Type Single Family Home
Sub Type Residential
Listing Status Sold
Purchase Type For Sale
Square Footage 3,800 sqft
Price per Sqft $447
Subdivision Juanita
MLS Listing ID 2027860
Sold Date 02/21/23
Style 12 - 2 Story
Bedrooms 4
Full Baths 2
HOA Fees $85/ann
Year Built 2009
Annual Tax Amount $13,700
Lot Size 9,691 Sqft
Property Description
Garden to your heart's delight in the expansive, fully-fenced yard, planting vegetables and flowers in raised beds. Include s'mores around the fire pit during festive barbecues on the patio. Take leisurely jogs or bike rides along the 20-mile Burke-Gilman Trail, accessing it just a mile from home. Cozy up around the family room's gas fireplace for a good read or host movie nights in the spacious bonus room . . . the opportunities to create memories in this home are endless. Captivating. Stately. Inviting. Experience the beauty of this meticulously-maintained, light-filled home placed perfectly in Bothell's coveted Bentley community. Plus, enjoy central A/C, community sport court, proximity to shopping and access to Northshore schools.
Location
State WA
County King
Area 600 - Juanita/Woodinvi
Rooms
Basement None
Main Level Bedrooms 1
Interior
Interior Features Central A/C, Forced Air, Ceramic Tile, Wall to Wall Carpet, Bath Off Primary, Ceiling Fan(s), Double Pane/Storm Window, Dining Room, French Doors, Skylight(s), Vaulted Ceiling(s), Walk-In Closet(s), Walk-In Pantry, Water Heater
Flooring Ceramic Tile, Engineered Hardwood, Carpet
Fireplaces Number 1
Fireplaces Type Gas
Fireplace true
Appliance Dishwasher, Dryer, Disposal, Microwave, Refrigerator, Stove/Range, Washer
Exterior
Exterior Feature Wood Products
Garage Spaces 3.0
Amenities Available Cable TV, Fenced-Fully, Gas Available, High Speed Internet, Patio
View Y/N Yes
View Territorial
Roof Type Composition
Garage Yes
Building
Lot Description Curbs, Paved, Sidewalk
Story Two
Sewer Sewer Connected
Water Public
Architectural Style Contemporary
New Construction No
Schools
Elementary Schools Moorlands Elem
Middle Schools Northshore Middle School
High Schools Inglemoor Hs
School District Northshore
Others
Senior Community No
Acceptable Financing Cash Out, Conventional
Listing Terms Cash Out, Conventional
Read Less

"Three Trees" icon indicates a listing provided courtesy of NWMLS.



