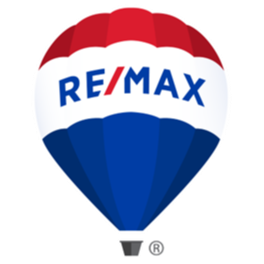Bought with Windermere Real Estate Co.
For more information regarding the value of a property, please contact us for a free consultation.
2708 River Vista LOOP Mount Vernon, WA 98273
Want to know what your home might be worth? Contact us for a FREE valuation!

Our team is ready to help you sell your home for the highest possible price ASAP
Key Details
Sold Price $586,000
Property Type Single Family Home
Sub Type Residential
Listing Status Sold
Purchase Type For Sale
Square Footage 2,334 sqft
Price per Sqft $251
Subdivision Mount Vernon
MLS Listing ID 1997319
Sold Date 12/16/22
Style 13 - Tri-Level
Bedrooms 3
Full Baths 2
Half Baths 1
HOA Fees $33/ann
Year Built 2005
Annual Tax Amount $4,548
Lot Size 8,276 Sqft
Property Sub-Type Residential
Property Description
Imagine sitting on this spacious deck having your favorite beverage and enjoying the view of the lush green valley and Skagit River. Enter in through the lower level from the front door with built-in coat rack-storage and office/craft room. Continue upstairs to the main level where you will find an ample kitchen with SS appliances. Kitchen to dining provides convenient set up. The living room has a gas fireplace. Off this great room is an area left for you to decide what goes there. The upper level has primary bedroom and 2 large bedrooms and 2 large baths. More views from bedroom windows. The mud room off the kitchen has a W/D with slop sink and storage-this takes you to the back yard with deck and pull down shades for additional privacy.
Location
State WA
County Skagit
Area 835 - Mount Vernon
Rooms
Basement Finished
Interior
Interior Features Forced Air, Ceramic Tile, Hardwood, Wall to Wall Carpet, Bath Off Primary, Ceiling Fan(s), Double Pane/Storm Window, Dining Room, Security System, Walk-In Closet(s), FirePlace, Water Heater
Flooring Ceramic Tile, Hardwood, Vinyl, Carpet
Fireplaces Number 1
Fireplaces Type Gas
Fireplace true
Appliance Dishwasher_, Dryer, GarbageDisposal_, Microwave_, Refrigerator_, StoveRange_, Washer
Exterior
Exterior Feature Cement Planked, Stone
Garage Spaces 2.0
Community Features CCRs
Utilities Available Cable Connected, Natural Gas Available, Sewer Connected, Electric, Natural Gas Connected, Common Area Maintenance
Amenities Available Cable TV, Deck, Gas Available
View Y/N Yes
View River, Territorial
Roof Type Composition
Garage Yes
Building
Lot Description Curbs, Paved, Sidewalk
Story Three Or More
Sewer Sewer Connected
Water Public
Architectural Style Traditional
New Construction No
Schools
Elementary Schools Centennial Elem
Middle Schools La Venture Mid
High Schools Mount Vernon High
School District Mount Vernon
Others
Senior Community No
Acceptable Financing Cash Out, Conventional
Listing Terms Cash Out, Conventional
Read Less

"Three Trees" icon indicates a listing provided courtesy of NWMLS.
GET MORE INFORMATION


