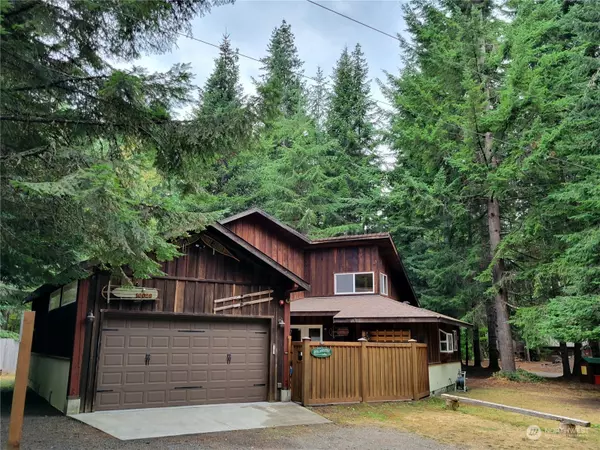Bought with Modern Den Real Estate + Dev
For more information regarding the value of a property, please contact us for a free consultation.
16028 Crystal DR E Greenwater, WA 98022
Want to know what your home might be worth? Contact us for a FREE valuation!

Our team is ready to help you sell your home for the highest possible price ASAP
Key Details
Sold Price $850,000
Property Type Single Family Home
Sub Type Residential
Listing Status Sold
Purchase Type For Sale
Square Footage 2,038 sqft
Price per Sqft $417
Subdivision Greenwater
MLS Listing ID 2003572
Sold Date 12/15/22
Style 15 - Multi Level
Bedrooms 2
Full Baths 1
HOA Fees $39/ann
Year Built 1972
Annual Tax Amount $6,463
Lot Size 8,500 Sqft
Property Sub-Type Residential
Property Description
Stunning ski chalet with locally sourced materials and custom craftsmanship conveniently located in the heart of the Crystal Villages. Re-imagined and rebuilt in 2011 with new plumbing, electrical and insulation provide comfort and longevity. Inside enjoy vaulted ceilings, heated floors, multiple intimate spaces for up to 12 guests, custom kitchen, Great rm w/ ample space for playing games & relaxing by the fire, primary suite w/ dedicated bath + sleeping loft. Additional studio w/ wet bar (refrigerator, sink, stove) 3/4 bath & sleeping loft that is separate from the home & provides great opportunity for flex space (sleeps 3). Great short term rental history and marketable website.
Location
State WA
County Pierce
Area 135 - Greenwater
Rooms
Basement None
Main Level Bedrooms 1
Interior
Interior Features Ductless HP-Mini Split, Concrete, Hardwood, Wall to Wall Carpet, Bath Off Primary, Ceiling Fan(s), Double Pane/Storm Window, French Doors, Jetted Tub, Loft, Skylight(s), SMART Wired, Vaulted Ceiling(s), Walk-In Closet(s), Wet Bar, Wired for Generator, FirePlace, Water Heater
Flooring Concrete, Hardwood, Slate, Carpet
Fireplaces Number 1
Fireplaces Type Wood Burning
Fireplace true
Appliance Dishwasher_, Dryer, GarbageDisposal_, Microwave_, Refrigerator_, StoveRange_, Washer
Exterior
Exterior Feature Wood
Garage Spaces 2.0
Community Features CCRs, Community Waterfront/Pvt Beach, Trail(s)
Utilities Available Septic System, Electric, Wood, Common Area Maintenance
Amenities Available Deck, Fenced-Partially, Patio, RV Parking
View Y/N Yes
View Territorial
Roof Type Composition
Garage Yes
Building
Lot Description Corner Lot, Dead End Street, Paved
Story Multi/Split
Sewer Septic Tank
Water Community, Shared Well
Architectural Style Cabin
New Construction No
Schools
Elementary Schools Southwood Elem
Middle Schools Buyer To Verify
High Schools Enumclaw Snr High
School District Enumclaw
Others
Senior Community No
Acceptable Financing Cash Out, Conventional
Listing Terms Cash Out, Conventional
Read Less

"Three Trees" icon indicates a listing provided courtesy of NWMLS.



