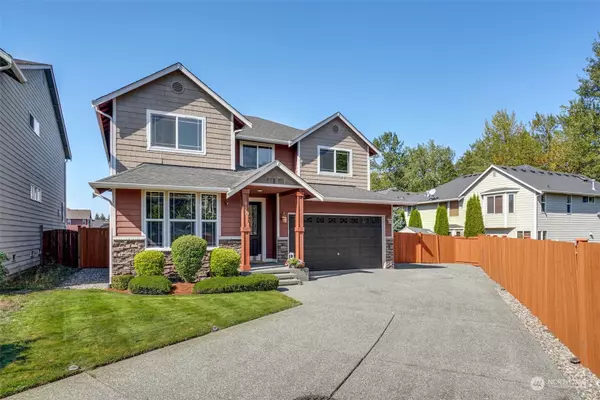Bought with Redfin
For more information regarding the value of a property, please contact us for a free consultation.
932 S 48th ST Renton, WA 98055
Want to know what your home might be worth? Contact us for a FREE valuation!

Our team is ready to help you sell your home for the highest possible price ASAP
Key Details
Sold Price $735,000
Property Type Single Family Home
Sub Type Residential
Listing Status Sold
Purchase Type For Sale
Square Footage 2,580 sqft
Price per Sqft $284
Subdivision Benson Hill
MLS Listing ID 1998799
Sold Date 11/18/22
Style 12 - 2 Story
Bedrooms 3
Full Baths 2
Half Baths 1
HOA Fees $24/mo
Year Built 2007
Annual Tax Amount $6,967
Lot Size 6,342 Sqft
Property Sub-Type Residential
Property Description
Private, peaceful setting w/ pond and wildlife views. 3 beds, 2.5 baths in the sought-after Reserve at Stonehaven. Tucked down a private drive, the best location in the development. You'll enter into elegant, high ceilings, open to both formal living & dining rooms w/ updated lighting. Follow gleaming hardwoods to your chef's kitchen w/ newer stainless appliances, walk in pantry, & eat in bar for hours of entertaining. Air conditioning keeps you cool in the summer & a cozy family room w/ gas fireplace for cold winter nights. Retreat to the huge primary bedroom w/ vaulted ceilings, walk-in closet, luxurious ensuite bath & a relaxing soaking tub. 2 more bedrooms & utility room upstairs + bonus room for play or home office. Inspection report.
Location
State WA
County King
Area 340 - Renton/Benson Hill
Rooms
Main Level Bedrooms 2
Interior
Interior Features Central A/C, Hardwood, Wall to Wall Carpet, Bath Off Primary, Ceiling Fan(s), Double Pane/Storm Window, Dining Room, High Tech Cabling, Vaulted Ceiling(s), Walk-In Closet(s), Walk-In Pantry, FirePlace, Water Heater
Flooring Hardwood, Vinyl, Carpet
Fireplaces Number 1
Fireplaces Type Gas
Fireplace true
Appliance Dishwasher_, Dryer, GarbageDisposal_, Microwave_, Refrigerator_, StoveRange_, Washer
Exterior
Exterior Feature Cement Planked, Wood
Garage Spaces 2.0
Utilities Available Cable Connected, Sewer Connected, Natural Gas Connected, Common Area Maintenance
Amenities Available Cable TV
View Y/N Yes
View Territorial
Roof Type Composition
Garage Yes
Building
Lot Description Paved
Story Two
Builder Name Westcott Homes
Sewer Sewer Connected
Water Public
New Construction No
Schools
High Schools Lindbergh Snr High
School District Renton
Others
Senior Community No
Acceptable Financing Cash Out, Conventional, FHA, VA Loan
Listing Terms Cash Out, Conventional, FHA, VA Loan
Read Less

"Three Trees" icon indicates a listing provided courtesy of NWMLS.



