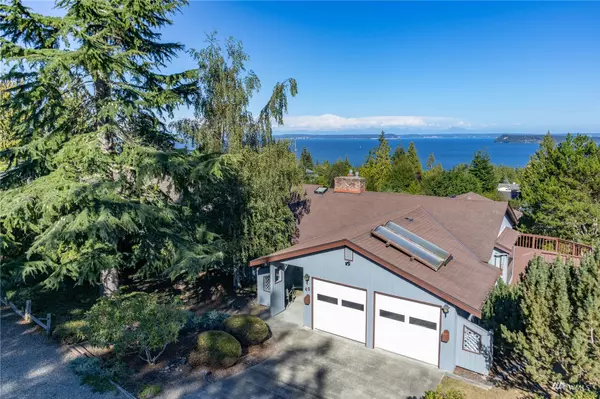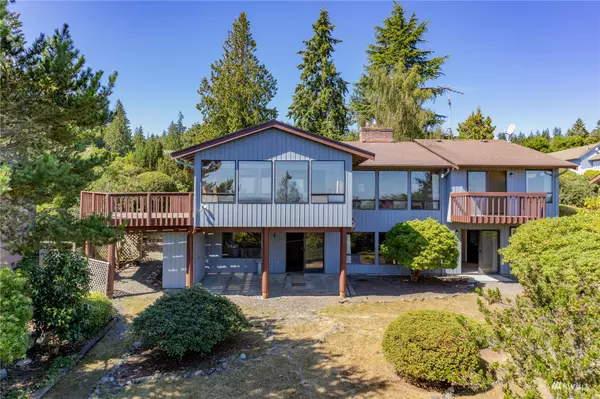Bought with Coldwell Banker Best Homes
For more information regarding the value of a property, please contact us for a free consultation.
40 Pathfinder Port Ludlow, WA 98365
Want to know what your home might be worth? Contact us for a FREE valuation!

Our team is ready to help you sell your home for the highest possible price ASAP
Key Details
Sold Price $562,500
Property Type Single Family Home
Sub Type Residential
Listing Status Sold
Purchase Type For Sale
Square Footage 2,590 sqft
Price per Sqft $217
Subdivision North Bay
MLS Listing ID 1987431
Sold Date 10/03/22
Style 16 - 1 Story w/Bsmnt.
Bedrooms 3
Full Baths 1
HOA Fees $61/ann
Year Built 1979
Annual Tax Amount $3,894
Lot Size 0.280 Acres
Property Sub-Type Residential
Property Description
Desirable mountain & sound views from this well loved 3 bed/ 2.5 bath home. A favored floorplan with entry to large living rm, dining area & spacious kitchen, all w/ expansive views. Sunroom offers a wall of windows to take advantage of the easterly views & capture all day sun w/ access to the private deck. Primary bedroom & bath on the other side of the main floor w/ second bedroom across the hall. Walkout basement includes a bonus room, large utility room, & guest bedrooms w/ bath. This sturdy home is ready for your cosmetic upgrades to match the sought after views of Puget Sound and Cascade Mnts. HOA dues include membership in the Beach Club w/ indoor/outdoor pools, fitness rm, meeting rms, 300 slip marina, tennis courts & restaurant.
Location
State WA
County Jefferson
Area 489 - Port Ludlow
Rooms
Basement Daylight, Finished
Main Level Bedrooms 2
Interior
Interior Features Forced Air, Heat Pump, Wall to Wall Carpet, Bath Off Primary, Ceiling Fan(s), Double Pane/Storm Window, Dining Room, Skylight(s), Vaulted Ceiling(s), Walk-In Closet(s), Walk-In Pantry, FirePlace
Flooring Vinyl, Carpet
Fireplaces Number 2
Fireplaces Type Wood Burning
Fireplace true
Appliance Dishwasher_, Dryer, Refrigerator_, StoveRange_, Washer
Exterior
Exterior Feature Wood
Garage Spaces 2.0
Pool Community
Community Features CCRs, Club House
Utilities Available Propane_, Sewer Connected, Electric, Common Area Maintenance
Amenities Available Deck, Patio, Propane
View Y/N Yes
View Bay, Mountain(s), Sound
Roof Type Composition
Garage Yes
Building
Lot Description Cul-De-Sac, Paved
Story One
Sewer Sewer Connected
Water Public
Architectural Style Contemporary
New Construction No
Schools
Elementary Schools Chimacum Elem
Middle Schools Chimacum Mid
High Schools Chimacum High
School District Chimacum #49
Others
Senior Community No
Acceptable Financing Cash Out, Conventional
Listing Terms Cash Out, Conventional
Read Less

"Three Trees" icon indicates a listing provided courtesy of NWMLS.



