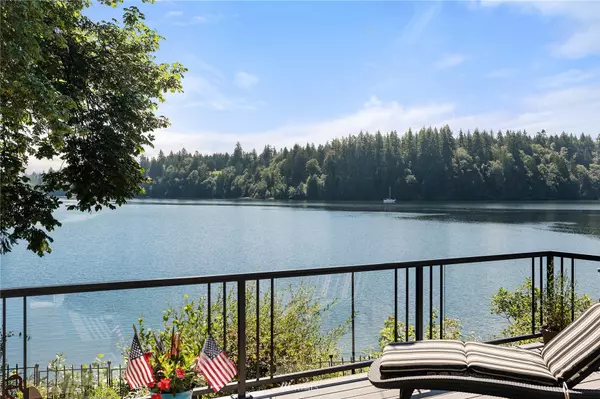Bought with Windermere PeninsulaProperties
For more information regarding the value of a property, please contact us for a free consultation.
1139 E Libby RD Shelton, WA 98584
Want to know what your home might be worth? Contact us for a FREE valuation!

Our team is ready to help you sell your home for the highest possible price ASAP
Key Details
Sold Price $780,000
Property Type Single Family Home
Sub Type Residential
Listing Status Sold
Purchase Type For Sale
Square Footage 1,527 sqft
Price per Sqft $510
Subdivision Agate
MLS Listing ID 1963615
Sold Date 08/10/22
Style 10 - 1 Story
Bedrooms 2
Full Baths 1
Year Built 1990
Annual Tax Amount $5,044
Lot Size 0.320 Acres
Property Sub-Type Residential
Property Description
Escape to the beach! Amazing salt waterfront living now available with this 1527 SF home on bulkheaded 50' of frontage including tidelands on Hammersley Inlet. Beautiful vaulted modern interior, open concept layout and updated inside and out. Features composite deck with tremendous marine views, recently updated kitchen and baths, heat pump, cozy wood stove, extra appliances, slate counters and custom touches throughout. New roof in 2019. In addition to the finished two car garage there is extra canopy parking for boats and water toys and a storage building with many possibilities. Easy steps to an awesome beach and quiet cove. Great neighborhood and a peaceful & scenic setting! Use of community float included.
Location
State WA
County Mason
Area 176 - Agate
Rooms
Basement None
Main Level Bedrooms 2
Interior
Interior Features Ductless HP-Mini Split, Ceramic Tile, Wall to Wall Carpet, Bath Off Primary, Ceiling Fan(s), Double Pane/Storm Window, Dining Room, Skylight(s), Walk-In Pantry, FirePlace
Flooring Ceramic Tile, Vinyl, Carpet
Fireplaces Number 1
Fireplaces Type Wood Burning
Fireplace true
Appliance Dishwasher_, Dryer, Microwave_, Refrigerator_, StoveRange_, Washer
Exterior
Exterior Feature Wood, Wood Products
Garage Spaces 2.0
Community Features Boat Launch, Community Waterfront/Pvt Beach
Utilities Available Septic System, Electric
Amenities Available Deck, Fenced-Partially, Outbuildings, Patio, RV Parking
Waterfront Description Bank-Low,Bulkhead,Saltwater,Sound,Tideland Rights
View Y/N Yes
View Sound, Territorial
Roof Type Composition
Garage Yes
Building
Lot Description Dead End Street, Paved
Story One
Sewer Septic Tank
Water Community
New Construction No
Schools
Elementary Schools Pioneer Primary Sch
Middle Schools Pioneer Intermed/Mid
High Schools Shelton High
School District Pioneer #402
Others
Senior Community No
Acceptable Financing Cash Out, Conventional, VA Loan
Listing Terms Cash Out, Conventional, VA Loan
Read Less

"Three Trees" icon indicates a listing provided courtesy of NWMLS.



