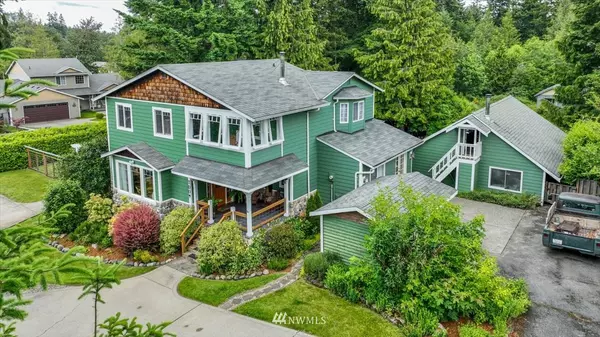Bought with Keller Williams Tacoma
For more information regarding the value of a property, please contact us for a free consultation.
7009 E Dakota ST Port Orchard, WA 98366
Want to know what your home might be worth? Contact us for a FREE valuation!

Our team is ready to help you sell your home for the highest possible price ASAP
Key Details
Sold Price $679,000
Property Type Single Family Home
Sub Type Residential
Listing Status Sold
Purchase Type For Sale
Square Footage 3,002 sqft
Price per Sqft $226
Subdivision Manchester
MLS Listing ID 1955016
Sold Date 08/02/22
Style 12 - 2 Story
Bedrooms 3
Full Baths 2
Half Baths 1
Year Built 1994
Annual Tax Amount $4,735
Lot Size 0.460 Acres
Property Sub-Type Residential
Property Description
LOVE where you live @ this Manchester Beauty on a shy half acre. Enjoy all the love & care put into this home over the years. Gorgeous home + Amazing Shop for the car hobby enthusiast. Warm & cozy finishes throughout with wood floors & thoughtful updates, to include granite countertops, SS appliances & quality wood detail. Heat pump, wood stove & propane stove in house + wood stove in garage. Desirable 1440 sq ft detached garage/shop space for 4 cars! Plus another 770 sq ft detached smaller garage for 2 more cars. Adorable garden shed/playhouse/art studio in fenced yard area, with firepit. Partially covered deck off of dining room for al fresco dining & entertaining. Minutes to Fast Southworth Ferry, Manchester State Park, school & library.
Location
State WA
County Kitsap
Area 144 - Retsil/Manchester
Rooms
Basement None
Interior
Interior Features Forced Air, Heat Pump, Ceramic Tile, Hardwood, Wall to Wall Carpet, Bath Off Primary, Ceiling Fan(s), Double Pane/Storm Window, Dining Room, French Doors, Jetted Tub, Skylight(s), Vaulted Ceiling(s), Walk-In Pantry, Water Heater
Flooring Ceramic Tile, Hardwood, Vinyl, Carpet
Fireplace false
Appliance Dishwasher_, Dryer, Refrigerator_, StoveRange_, Washer
Exterior
Exterior Feature Wood Products
Garage Spaces 6.0
Utilities Available Cable Connected, Septic System, Electric, Propane, Wood
Amenities Available Cable TV, Deck, Fenced-Partially, Outbuildings, RV Parking, Shop
View Y/N No
Roof Type Composition
Garage Yes
Building
Lot Description Corner Lot, Dead End Street, Paved
Story Two
Sewer Septic Tank
Water Community
Architectural Style Northwest Contemporary
New Construction No
Schools
Elementary Schools Manchester Elem
Middle Schools John Sedgwick Jnr Hi
High Schools So. Kitsap High
School District South Kitsap
Others
Senior Community No
Acceptable Financing Cash Out, Conventional, FHA, VA Loan
Listing Terms Cash Out, Conventional, FHA, VA Loan
Read Less

"Three Trees" icon indicates a listing provided courtesy of NWMLS.



