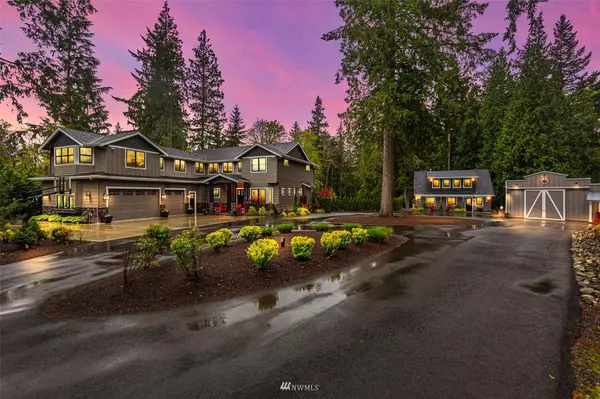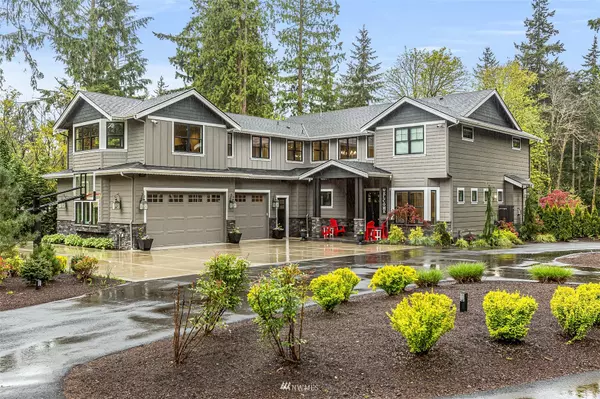Bought with KW Everett
For more information regarding the value of a property, please contact us for a free consultation.
16702 65th AVE SE Snohomish, WA 98296
Want to know what your home might be worth? Contact us for a FREE valuation!

Our team is ready to help you sell your home for the highest possible price ASAP
Key Details
Sold Price $3,300,000
Property Type Single Family Home
Sub Type Residential
Listing Status Sold
Purchase Type For Sale
Square Footage 4,501 sqft
Price per Sqft $733
Subdivision Clearview
MLS Listing ID 1931318
Sold Date 06/30/22
Style 12 - 2 Story
Bedrooms 4
Full Baths 3
Year Built 2018
Annual Tax Amount $13,596
Lot Size 2.320 Acres
Property Sub-Type Residential
Property Description
ABSOLUTELY STUNNING 4bed/3.75 bath CUSTOM 4,501sf home set on 2.32 private acres w/ 8 total garage spaces. Thoughtful detail went into the design and build. 10ft ceilings downstairs, custom cabinetry throughout, Den w/built in Murphy Bed, HUGE Chef's kitchen w/island, SS appl, propane cooktop, quartz counters and walk in pantry. Office w/ 3 workstations. Huge bonus room, Primary suite w/soaking tub, dual vanities, walk in shower w/heated floor & bench and closet w/built in dresser and safe. 2 Laundry Rooms. Commercial Security, Cameras & Internet. Huge yard w/gazebo & heaters. 2600sf Shop, FULLY renovated 1 bed/1.5 ba 1350sf DADU / MIL w/AC! Auto B/U Generator, TONS of parking & dirt bike trail out back! Too much to list. UNREAL OPPORTUNITY
Location
State WA
County Snohomish
Area 610 - Southeast Snohomish
Rooms
Basement None
Interior
Interior Features Forced Air, Heat Pump, Central A/C, Ductless HP-Mini Split, Tankless Water Heater, Ceramic Tile, Wall to Wall Carpet, Wet Bar, Wired for Generator, Bath Off Primary, SMART Wired, Double Pane/Storm Window, Fireplace (Primary Bedroom), French Doors, High Tech Cabling, Security System, Skylight(s), Walk-In Pantry, Walk-In Closet(s), FirePlace, Water Heater
Flooring Ceramic Tile, Engineered Hardwood, Carpet
Fireplaces Number 2
Fireplace true
Appliance Dishwasher_, Dryer, GarbageDisposal_, Microwave_, Refrigerator_, StoveRange_, Washer
Exterior
Exterior Feature Cement Planked, Wood
Garage Spaces 8.0
Utilities Available Cable Connected, High Speed Internet, Propane_, Septic System, Electric, Propane
Amenities Available Cabana/Gazebo, Cable TV, High Speed Internet, Outbuildings, Patio, Propane, RV Parking, Shop
View Y/N Yes
View Territorial
Roof Type Composition
Garage Yes
Building
Lot Description Dead End Street, Paved, Secluded
Story Two
Builder Name Darrin Huseby
Sewer Septic Tank
Water Public
Architectural Style Contemp/Custom
New Construction No
Schools
Elementary Schools Cathcart Elem
Middle Schools Valley View Mid
High Schools Glacier Peak
School District Snohomish
Others
Senior Community No
Acceptable Financing Cash Out, Conventional
Listing Terms Cash Out, Conventional
Read Less

"Three Trees" icon indicates a listing provided courtesy of NWMLS.



