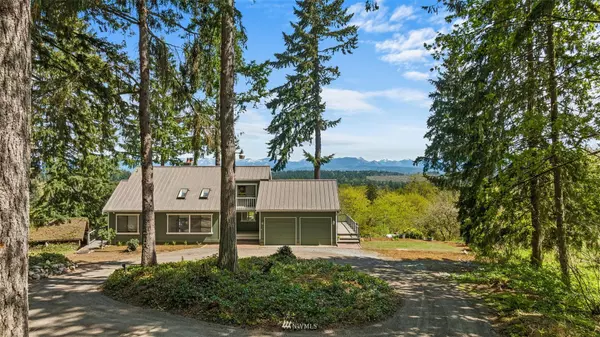Bought with Redfin
For more information regarding the value of a property, please contact us for a free consultation.
4200 270th AVE NE Redmond, WA 98053
Want to know what your home might be worth? Contact us for a FREE valuation!

Our team is ready to help you sell your home for the highest possible price ASAP
Key Details
Sold Price $1,125,000
Property Type Single Family Home
Sub Type Residential
Listing Status Sold
Purchase Type For Sale
Square Footage 3,260 sqft
Price per Sqft $345
Subdivision Ames Lake
MLS Listing ID 1933998
Sold Date 06/22/22
Style 18 - 2 Stories w/Bsmnt
Bedrooms 3
Full Baths 1
Year Built 1978
Annual Tax Amount $10,299
Lot Size 1.160 Acres
Property Description
Breathtaking Cascade Mountain Views from every floor of this custom property! Enjoy peace & privacy of 1.2 acres yet only 7 miles to Redmond & new light rail 2023. Charming exposed wood beam ceilings, large picture windows showcase 180 degree mountain views, extended family room, wood burning fireplace & loft space give this home a warm cozy feel. Huge deck wraps around main level for endless entertaining. Possible MIL w/kitchen, river rock fireplace, more mt views & non-conforming 4th bedroom in oversized walk-out basement. Upstairs, Jack-n-Jill bathroom w/jetted jacuzzi separate two bedrooms w/private decks. Home features new exterior/interior paint, new flooring, new outdoor shower, new dual fuel range, firepit & ample storage. Must see!
Location
State WA
County King
Area 550 - Redmond/Carnatio
Rooms
Basement Daylight, Finished
Main Level Bedrooms 1
Interior
Interior Features Forced Air, Ceramic Tile, Laminate, Wall to Wall Carpet, Second Kitchen, Bath Off Primary, Built-In Vacuum, Ceiling Fan(s), Double Pane/Storm Window, Dining Room, Jetted Tub, Loft, Security System, Skylight(s), Vaulted Ceiling(s), Walk-In Closet(s), Walk-In Pantry, Water Heater
Flooring Ceramic Tile, Laminate, Vinyl Plank, Carpet
Fireplaces Number 3
Fireplace true
Appliance Dishwasher, Dryer, Refrigerator, Stove/Range, Washer
Exterior
Exterior Feature Wood
Garage Spaces 2.0
Utilities Available Cable Connected, High Speed Internet, Natural Gas Available, Propane, Septic System, Electricity Available, Propane
Amenities Available Cable TV, Deck, Gas Available, High Speed Internet, Outbuildings, Patio, Propane, RV Parking
View Y/N Yes
View Mountain(s), Territorial
Roof Type Metal
Garage Yes
Building
Lot Description Dead End Street, Open Space, Secluded
Story Two
Sewer Septic Tank
Water Public
New Construction No
Schools
Elementary Schools Carnation Elem
Middle Schools Tolt Mid
High Schools Cedarcrest High
School District Riverview
Others
Senior Community No
Acceptable Financing Cash Out, Conventional
Listing Terms Cash Out, Conventional
Read Less

"Three Trees" icon indicates a listing provided courtesy of NWMLS.



