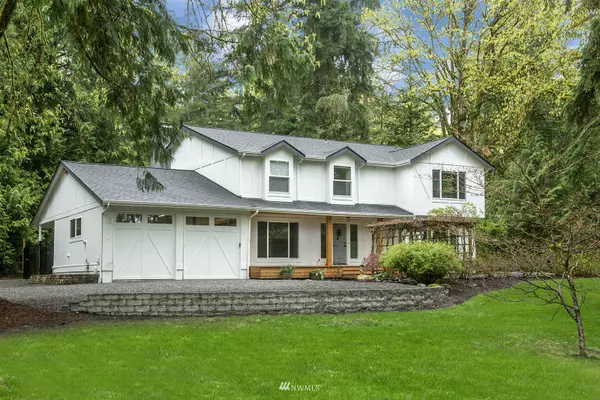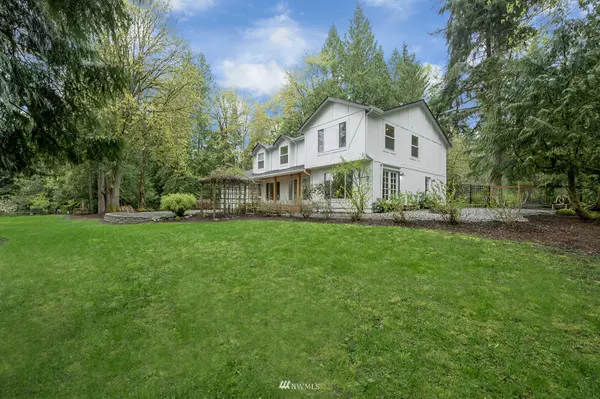Bought with Coldwell Banker Bain
For more information regarding the value of a property, please contact us for a free consultation.
33911 NE 66th ST Carnation, WA 98014
Want to know what your home might be worth? Contact us for a FREE valuation!

Our team is ready to help you sell your home for the highest possible price ASAP
Key Details
Sold Price $1,365,000
Property Type Single Family Home
Sub Type Residential
Listing Status Sold
Purchase Type For Sale
Square Footage 3,050 sqft
Price per Sqft $447
Subdivision Carnation
MLS Listing ID 1914916
Sold Date 05/20/22
Style 12 - 2 Story
Bedrooms 5
Full Baths 2
Half Baths 1
Year Built 1980
Annual Tax Amount $9,103
Lot Size 4.800 Acres
Property Sub-Type Residential
Property Description
Private Sanctuary on 4.8 Acres! Country Living at its Finest! Stunning Renovation designed for today's lifestyle! Gourmet kitchen w/lg Apron sink, striking Quartz countertops, custom tile bksplash, Alder cabinets & black appliances. Center island & casual nook. Grand fam rm adjacent to kitchen. Formal living/dining rms. Pre-finish Hrdwd floors & new carpet. New doors, hardware, trim. New int & ext paint! New lighting & windows thruout. Up-lev boasts: Primary suite w/walk-in closet & lux remodeled bthrm. 4 additional bdms, remodeled full bthrm & Lg Bonus rm. A/C! 2-car garage w/shop area! Impressive Acreage w/generous lawn & new landscaping! Two stall Dog Kennel! Mins to DT Carnation & close to DT Redmond! Like New Construction! A Must See!
Location
State WA
County King
Area 550 - Redmond/Carnation
Rooms
Basement None
Interior
Interior Features Central A/C, Forced Air, Heat Pump, Wall to Wall Carpet, Bath Off Primary, Built-In Vacuum, Ceiling Fan(s), Double Pane/Storm Window, Dining Room, French Doors, Hot Tub/Spa, Walk-In Closet(s), Walk-In Pantry, Wired for Generator, FirePlace, Water Heater
Flooring Engineered Hardwood, Vinyl Plank, Carpet
Fireplaces Number 1
Fireplace true
Appliance Dishwasher_, Double Oven, Dryer, Refrigerator_, SeeRemarks_, StoveRange_, Washer
Exterior
Exterior Feature Wood
Garage Spaces 2.0
Utilities Available Septic System, Electric, Individual Well
Amenities Available Fenced-Partially, Hot Tub/Spa, Patio, RV Parking
View Y/N No
Roof Type Composition
Garage Yes
Building
Lot Description Dead End Street, Secluded
Story Two
Sewer Septic Tank
Water Individual Well
Architectural Style Traditional
New Construction No
Schools
Elementary Schools Buyer To Verify
Middle Schools Buyer To Verify
High Schools Buyer To Verify
School District Riverview
Others
Senior Community No
Acceptable Financing Cash Out, Conventional
Listing Terms Cash Out, Conventional
Read Less

"Three Trees" icon indicates a listing provided courtesy of NWMLS.



