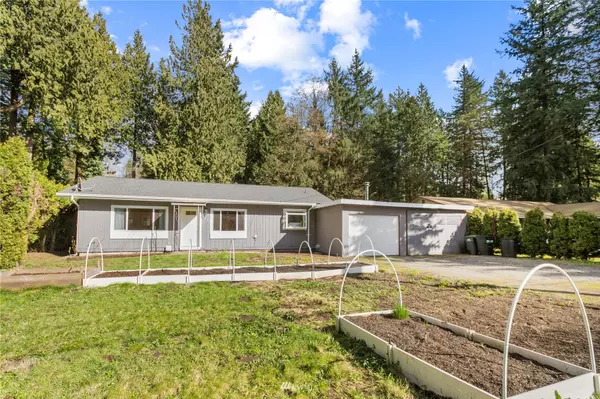Bought with Brandon Nelson Partners
For more information regarding the value of a property, please contact us for a free consultation.
8022 Dean DR Custer, WA 98240
Want to know what your home might be worth? Contact us for a FREE valuation!

Our team is ready to help you sell your home for the highest possible price ASAP
Key Details
Sold Price $525,000
Property Type Single Family Home
Sub Type Residential
Listing Status Sold
Purchase Type For Sale
Square Footage 1,880 sqft
Price per Sqft $279
Subdivision Custer
MLS Listing ID 1908784
Sold Date 05/05/22
Style 10 - 1 Story
Bedrooms 4
Full Baths 2
Year Built 1977
Annual Tax Amount $2,919
Lot Size 0.260 Acres
Lot Dimensions 79'x148'x76'x148'
Property Description
Excellent one level starter on large 1/4+ acre lot, just minutes from Ferndale, Blaine, & Bellingham. This four bedroom two bath home has a true primary suite with walk-in closet & full bath with double vanity. The kitchen and living space are open, providing a comfortable more modern feel while the french doors to the backyard provide amazing functionality, expanding the space outdoors. Revel in the privacy of your own garden oasis & the pleasant song birds. This property enjoys expansive garden space & a whole variety of fruits including hardy kiwis, currants, gooseberries, and grapes. A true laundry/utility space & large enclosed carport with drive-thru tandem parking and roll up door, provide excellent capacity for your projects.
Location
State WA
County Whatcom
Area 870 - Ferndale/Custer
Rooms
Basement None
Main Level Bedrooms 4
Interior
Interior Features Forced Air, Heat Pump, Central A/C, Laminate, Wired for Generator, Bath Off Primary, Ceiling Fan(s), Double Pane/Storm Window, French Doors, Walk-In Pantry, Water Heater
Flooring Laminate, Vinyl
Fireplace false
Appliance Dishwasher, Dryer, Refrigerator, Stove/Range, Washer
Exterior
Exterior Feature Wood, Wood Products
Garage Spaces 3.0
Utilities Available Cable Connected, High Speed Internet, Septic System, Electricity Available
Amenities Available Cable TV, Fenced-Partially, High Speed Internet
View Y/N Yes
View Territorial
Roof Type Composition
Garage Yes
Building
Lot Description Dead End Street, Drought Res Landscape, Paved
Story One
Sewer Septic Tank
Water Community
Architectural Style Traditional
New Construction No
Schools
Elementary Schools Custer Elem
Middle Schools Horizon Mid
High Schools Ferndale High
School District Ferndale
Others
Senior Community No
Acceptable Financing Cash Out, Conventional, FHA, VA Loan
Listing Terms Cash Out, Conventional, FHA, VA Loan
Read Less

"Three Trees" icon indicates a listing provided courtesy of NWMLS.
GET MORE INFORMATION




