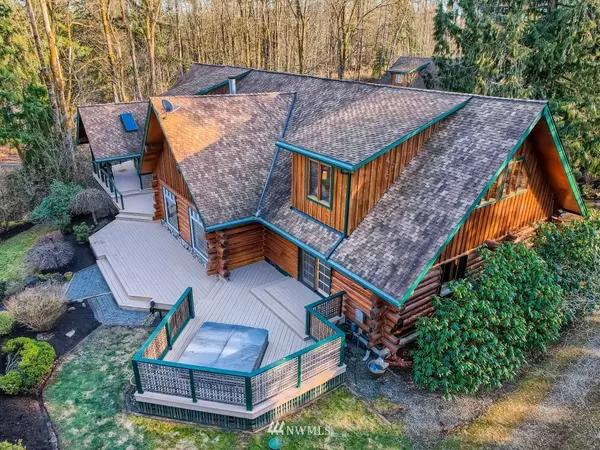Bought with Coldwell Banker Danforth
For more information regarding the value of a property, please contact us for a free consultation.
19206 SE 342nd ST Auburn, WA 98092
Want to know what your home might be worth? Contact us for a FREE valuation!

Our team is ready to help you sell your home for the highest possible price ASAP
Key Details
Sold Price $1,475,000
Property Type Single Family Home
Sub Type Residential
Listing Status Sold
Purchase Type For Sale
Square Footage 4,316 sqft
Price per Sqft $341
Subdivision Black Diamond
MLS Listing ID 1893530
Sold Date 04/19/22
Style 12 - 2 Story
Bedrooms 4
Full Baths 1
Half Baths 3
Year Built 1987
Annual Tax Amount $12,663
Lot Size 2.474 Acres
Property Sub-Type Residential
Property Description
Breathtaking, private NW log home retreat in a gorgeous, shy 2.5 acre inspirational setting. It's the perfect blend of lodge charm and modern luxury. Vaulted great room ceiling with a stunning river rock chimney provides inspiration for entertaining. Primary suite splendor on the main floor with 2 walk in closets and french doors to the hot tub on the deck. Your chef's kitchen has double ovens, gas cooktop, abundant granite counter space and a huge island. Upstairs the bonus room can be a quilters paradise or parsed into various activity spaces. The shop is a DREAM with high ceilings, wood stove, 1/2 bath and unfinished loft. Possibility abounds in the additional building here-gym, ADU, studio or? Dream it, see it, live here!
Location
State WA
County King
Area 320 - Black Diamond/Maple Valley
Rooms
Basement None
Main Level Bedrooms 1
Interior
Interior Features Forced Air, Heat Pump, Concrete, Fir/Softwood, Wired for Generator, Bath Off Primary, Ceiling Fan(s), Double Pane/Storm Window, Dining Room, French Doors, Hot Tub/Spa, Loft, Skylight(s), Vaulted Ceiling(s), Walk-In Pantry, FirePlace, Water Heater
Flooring Concrete, Softwood, See Remarks, Slate, Vinyl Plank
Fireplaces Number 2
Fireplace true
Appliance Dishwasher_, Double Oven, GarbageDisposal_, Microwave_, Refrigerator_, StoveRange_
Exterior
Exterior Feature Log, Stone, Wood
Garage Spaces 4.0
Utilities Available Cable Connected, High Speed Internet, Propane_, Septic System, Electric, Wood
Amenities Available Cabana/Gazebo, Cable TV, Deck, Electric Car Charging, Fenced-Partially, High Speed Internet, Hot Tub/Spa, Outbuildings, Patio, Propane, RV Parking, Shop
View Y/N Yes
View Territorial
Roof Type Composition
Garage Yes
Building
Lot Description Dead End Street, Paved, Secluded
Story Two
Sewer Septic Tank
Water Shared Well
Architectural Style See Remarks
New Construction No
Schools
Elementary Schools Buyer To Verify
Middle Schools Buyer To Verify
High Schools Buyer To Verify
School District Auburn
Others
Senior Community No
Acceptable Financing Cash Out, Conventional, FHA, VA Loan
Listing Terms Cash Out, Conventional, FHA, VA Loan
Read Less

"Three Trees" icon indicates a listing provided courtesy of NWMLS.



