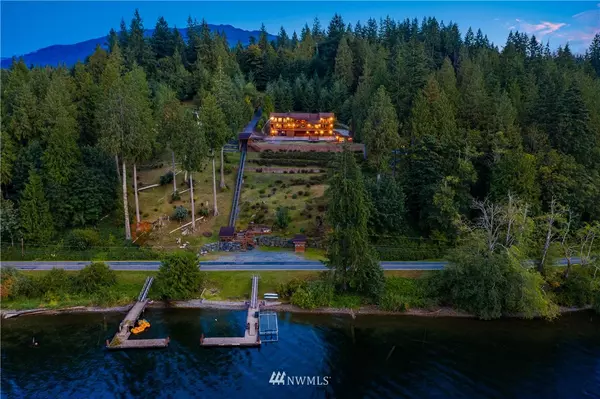Bought with Hansen Group Real Estate Inc
For more information regarding the value of a property, please contact us for a free consultation.
941 Iowa Heights RD Sedro Woolley, WA 98284
Want to know what your home might be worth? Contact us for a FREE valuation!

Our team is ready to help you sell your home for the highest possible price ASAP
Key Details
Sold Price $1,800,000
Property Type Single Family Home
Sub Type Residential
Listing Status Sold
Purchase Type For Sale
Square Footage 4,591 sqft
Price per Sqft $392
Subdivision South Bay
MLS Listing ID 1846208
Sold Date 03/21/22
Style 15 - Multi Level
Bedrooms 4
Full Baths 4
Year Built 1993
Annual Tax Amount $9,291
Lot Size 2.380 Acres
Property Description
Stunning Northwest custom Lindal Cedar home on Two Parcels! Your own private Lake Resort with combined 370’ of Lake Whatcom Waterfront, 2 separate docks combined 4.8 acres. Main house w/4 bd, 5 ba & lower level Studio w/kitchen, laundry & bath. Vaulted cedar ceilings, open Great Rm, LR, lrg view balcony & 6 car garage. Outbuilding w/hot tub, sauna & exercise rm. Private State approved Tram to the waterfront w/deck, BBQ area, Bath shed & extra parking. 2nd Lot w/4 bed septic system, covered RV hook-up, cabin, water & power. Long list of featured items, including high speed internet.
Location
State WA
County Whatcom
Area 855 - South Bay/Glenhaven
Rooms
Main Level Bedrooms 1
Interior
Interior Features Forced Air, Heat Pump, Ceramic Tile, Hardwood, Laminate, Wall to Wall Carpet, Second Kitchen, Bath Off Primary, Built-In Vacuum, Ceiling Fan(s), Double Pane/Storm Window, Dining Room, Fireplace (Primary Bedroom), French Doors, High Tech Cabling, Sauna, Security System, Vaulted Ceiling(s), Walk-In Closet(s), Walk-In Pantry, Wet Bar, Water Heater
Flooring Ceramic Tile, Hardwood, Laminate, Carpet
Fireplaces Number 2
Fireplace true
Appliance Dishwasher, Dryer, Microwave, Refrigerator, Stove/Range, Trash Compactor, Washer
Exterior
Exterior Feature Wood
Garage Spaces 6.0
Utilities Available Cable Connected, High Speed Internet, Septic System, Electricity Available, Propane, Wood, Individual Well
Amenities Available Cable TV, Deck, Dock, Fenced-Partially, High Speed Internet, Hot Tub/Spa, Outbuildings, RV Parking
Waterfront Description Bank-Low, Bank-Medium, Lake
View Y/N Yes
View Lake, Mountain(s), Territorial
Roof Type Composition
Garage Yes
Building
Lot Description Dead End Street, Paved
Story Multi/Split
Builder Name Lindal Cedar Homes
Sewer Septic Tank
Water Individual Well
Architectural Style Northwest Contemporary
New Construction No
Schools
Elementary Schools Acme Elem
Middle Schools Buyer To Verify
High Schools Buyer To Verify
School District Mount Baker
Others
Senior Community No
Acceptable Financing Cash Out, Conventional
Listing Terms Cash Out, Conventional
Read Less

"Three Trees" icon indicates a listing provided courtesy of NWMLS.
GET MORE INFORMATION




