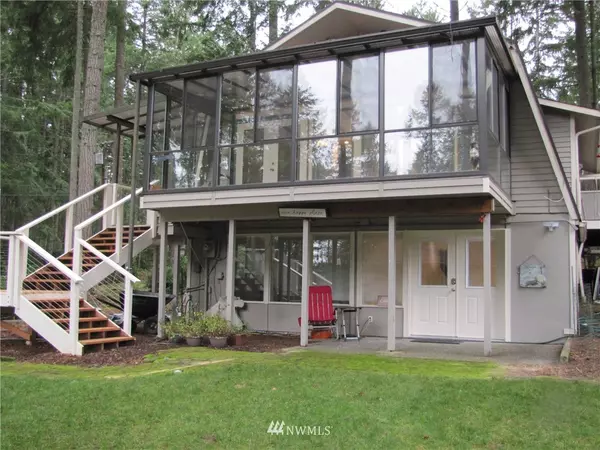Bought with Keller Williams Realty PS
For more information regarding the value of a property, please contact us for a free consultation.
11136 Country Club DR Anderson Island, WA 98303
Want to know what your home might be worth? Contact us for a FREE valuation!

Our team is ready to help you sell your home for the highest possible price ASAP
Key Details
Sold Price $520,000
Property Type Single Family Home
Sub Type Residential
Listing Status Sold
Purchase Type For Sale
Square Footage 2,051 sqft
Price per Sqft $253
Subdivision Anderson Island
MLS Listing ID 1868617
Sold Date 03/04/22
Style 12 - 2 Story
Bedrooms 2
Full Baths 1
HOA Fees $117/mo
Year Built 1978
Annual Tax Amount $4,126
Lot Size 0.386 Acres
Property Sub-Type Residential
Property Description
Enjoy all the fabulous amenities that Anderson Island has to offer. This picturesque setting is on the 9Th green of the golf course, an easy walk to the club house, restaurant and Lake Josephine. Relax in the swim spa & enjoy the quiet, peaceful island life. Home has had a lot of remodeling done recently. Starting on the main level with laminate wood floors, Fireplace with granite hearth & tile facing, new trim, paint & pantry barn door. The main bath has tile accents, new vanity and quartz counters. Main bedroom opens onto the deck with the swim spa & view of the golf course. Downstairs new tile flooring, wet bar, updated bathroom & bonus room. More features: New 30 year roof just installed, 2 car garage. shed, sun room, fenced garden.
Location
State WA
County Pierce
Area 12 - Anderson Island
Rooms
Basement Finished
Main Level Bedrooms 1
Interior
Interior Features Forced Air, Heat Pump, Ceramic Tile, Laminate, Wall to Wall Carpet, Built-In Vacuum, Ceiling Fan(s), Double Pane/Storm Window, Dining Room, Hot Tub/Spa, Skylight(s), Solarium/Atrium, Vaulted Ceiling(s), Wired for Generator, FirePlace, Water Heater
Flooring Ceramic Tile, Laminate, Vinyl, Carpet
Fireplaces Number 1
Fireplace true
Appliance Dishwasher_, Dryer, GarbageDisposal_, Microwave_, Refrigerator_, StoveRange_, Washer
Exterior
Exterior Feature Wood
Garage Spaces 2.0
Community Features Boat Launch, Club House, Community Waterfront/Pvt Beach, Golf, Park, TennisCourts
Utilities Available Cable Connected, High Speed Internet, Septic System, Electric
Amenities Available Cable TV, Deck, Dog Run, Fenced-Partially, High Speed Internet, Hot Tub/Spa, Outbuildings, Patio, RV Parking, Shop
View Y/N Yes
View Golf Course
Roof Type Composition
Garage Yes
Building
Lot Description Paved
Story Two
Sewer Septic Tank
Water Community
New Construction No
Schools
School District Steilacoom Historica
Others
Senior Community No
Acceptable Financing Cash Out, Conventional, FHA, VA Loan
Listing Terms Cash Out, Conventional, FHA, VA Loan
Read Less

"Three Trees" icon indicates a listing provided courtesy of NWMLS.



