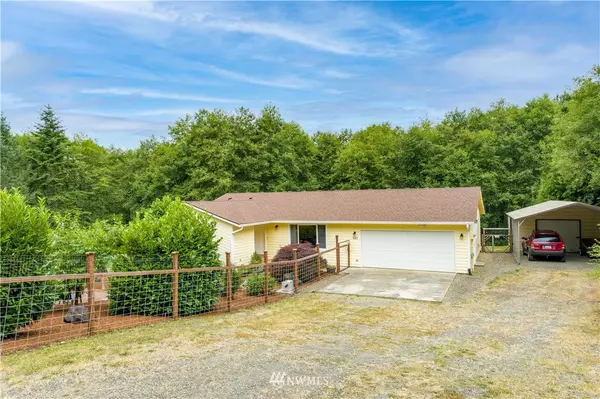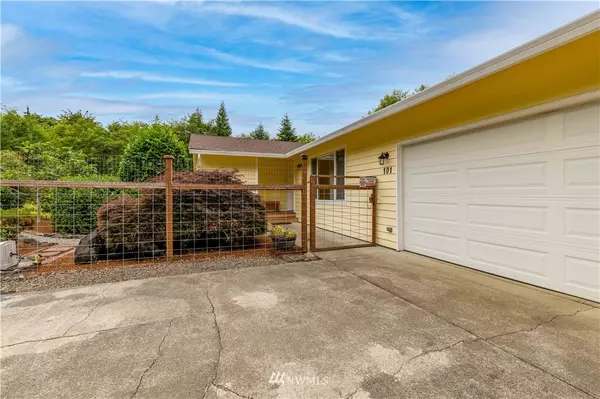Bought with 253 Realty
For more information regarding the value of a property, please contact us for a free consultation.
101 E Garrett CT Shelton, WA 98584
Want to know what your home might be worth? Contact us for a FREE valuation!

Our team is ready to help you sell your home for the highest possible price ASAP
Key Details
Sold Price $490,000
Property Type Single Family Home
Sub Type Residential
Listing Status Sold
Purchase Type For Sale
Square Footage 1,360 sqft
Price per Sqft $360
Subdivision Agate
MLS Listing ID 1806575
Sold Date 08/20/21
Style 10 - 1 Story
Bedrooms 3
Full Baths 2
Year Built 1997
Annual Tax Amount $3,606
Lot Size 3.360 Acres
Property Sub-Type Residential
Property Description
An exceptional opportunity exists to secure this beautifully kept home on 3.36 park like acres. The home in which to embrace a gentler pace of life, is just 15 minutes from Shelton, and an easy location to commute. Natural light floods this spacious home. Outdoors features include a fully fenced garden with established beds, private landscaped sitting garden, beautiful fruit bearing trees, chicken enclosure and private wooded land. Enjoy gatherings on the generously-sized deck that faces the private yard and wooded trails. A double garage completes the package for storage and parking with additional outbuilding and carport. A perfect escape from the city and a busy work life. Imagine your new pace of life and welcome in.
Location
State WA
County Mason
Area 176 - Agate
Rooms
Basement None
Main Level Bedrooms 3
Interior
Interior Features Heat Pump, Wall to Wall Carpet, Laminate, Wired for Generator, Bath Off Primary, Ceiling Fan(s), Double Pane/Storm Window, Walk-In Closet(s), Water Heater
Flooring Laminate, Vinyl, Carpet
Fireplace false
Appliance Dishwasher_, Dryer, Microwave_, RangeOven_, Refrigerator_, Washer
Exterior
Exterior Feature Cement/Concrete
Garage Spaces 3.0
Utilities Available Cable Connected, Septic System, Electric, Individual Well
Amenities Available Cable TV, Deck, Fenced-Fully, Outbuildings, Sprinkler System
View Y/N Yes
View Territorial
Roof Type Composition
Garage Yes
Building
Lot Description Dead End Street, Secluded
Story One
Sewer Septic Tank
Water Individual Well
Architectural Style Northwest Contemporary
New Construction No
Schools
Elementary Schools Buyer To Verify
Middle Schools Buyer To Verify
High Schools Buyer To Verify
School District Pioneer #402
Others
Senior Community No
Acceptable Financing Cash Out, Conventional, VA Loan
Listing Terms Cash Out, Conventional, VA Loan
Read Less

"Three Trees" icon indicates a listing provided courtesy of NWMLS.



