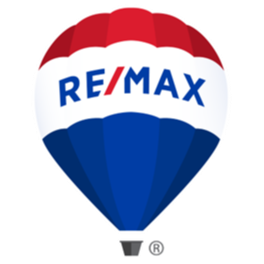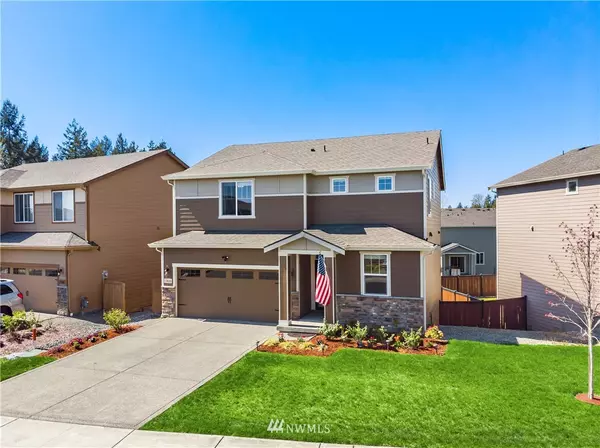Bought with Keller Williams Realty PS
For more information regarding the value of a property, please contact us for a free consultation.
13828 67th AVE E Puyallup, WA 98373
Want to know what your home might be worth? Contact us for a FREE valuation!

Our team is ready to help you sell your home for the highest possible price ASAP
Key Details
Sold Price $565,000
Property Type Single Family Home
Sub Type Residential
Listing Status Sold
Purchase Type For Sale
Square Footage 2,159 sqft
Price per Sqft $261
Subdivision Puyallup
MLS Listing ID 1761014
Sold Date 05/25/21
Style 12 - 2 Story
Bedrooms 3
Full Baths 2
Half Baths 1
HOA Fees $38/mo
Year Built 2017
Annual Tax Amount $5,077
Lot Size 5,274 Sqft
Lot Dimensions 72x98x31x110
Property Sub-Type Residential
Property Description
First time on the market, ordered with loads up upgrades almost new! This sought-after Kettle Floor plan showcases, beautiful chef designer kitchen with stainless appliances, slab granite, an oversized island with a breakfast bar. This home was built with $25,000 in upgrades. Lives large, main level den/office or 4th bedroom. Upstairs you will find a Master Suite, huge walk-in closet. The covered outdoor back deck just the right size for your BBQ and soaking in a little privacy after a long day. Looking to build a workshop, this floor plan has unfinished lower level space possibly another 600 sq. ft., any hobbyists would love the space. The upper-level media room & additional bedrooms check those boxes - hurry this will not last long.
Location
State WA
County Pierce
Area 87 - Puyallup
Rooms
Basement Roughed In
Interior
Interior Features Forced Air, Ceramic Tile, Wall to Wall Carpet, Bath Off Primary, Ceiling Fan(s), Double Pane/Storm Window, Dining Room, High Tech Cabling, Security System, WalkInPantry, Walk-In Closet(s), FirePlace, Water Heater
Flooring Ceramic Tile, Engineered Hardwood, Carpet
Fireplaces Number 1
Fireplace true
Appliance Dishwasher_, GarbageDisposal_, Microwave_, RangeOven_, Refrigerator_
Exterior
Exterior Feature Cement/Concrete
Garage Spaces 2.0
Community Features CCRs, Playground_
Utilities Available Cable Connected, High Speed Internet, Natural Gas Available, Sewer Connected, Natural Gas Connected, Common Area Maintenance
Amenities Available Cable TV, Deck, Fenced-Fully, Gas Available, High Speed Internet, Patio
View Y/N Yes
View Territorial
Roof Type Composition
Garage Yes
Building
Lot Description Curbs, Paved, Sidewalk
Story Two
Builder Name LGI HOMES
Sewer Sewer Connected
Water Public
Architectural Style Craftsman
New Construction No
Schools
Elementary Schools Collins Elem
Middle Schools Morris Ford Mid
High Schools Franklin-Pierce High
School District Franklin Pierce
Others
Senior Community No
Acceptable Financing Conventional, FHA, USDA Loan, VA Loan
Listing Terms Conventional, FHA, USDA Loan, VA Loan
Read Less

"Three Trees" icon indicates a listing provided courtesy of NWMLS.
GET MORE INFORMATION


