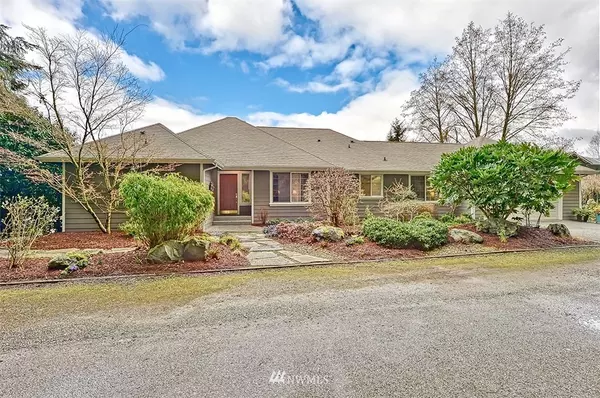Bought with RE/MAX Gateway
For more information regarding the value of a property, please contact us for a free consultation.
4624 Monte Vista Drive Mount Vernon, WA 98273
Want to know what your home might be worth? Contact us for a FREE valuation!

Our team is ready to help you sell your home for the highest possible price ASAP
Key Details
Sold Price $663,000
Property Type Single Family Home
Sub Type Residential
Listing Status Sold
Purchase Type For Sale
Square Footage 3,616 sqft
Price per Sqft $183
Subdivision Monte Vista Terrace
MLS Listing ID 1750066
Sold Date 05/14/21
Style 16 - 1 Story w/Bsmnt.
Bedrooms 5
Full Baths 3
Year Built 1995
Annual Tax Amount $5,364
Lot Size 0.330 Acres
Property Sub-Type Residential
Property Description
Welcome to this beautiful Skagit Valley view home! Immaculately maintained NW Contemporary home located in quiet community just on the edge of town. This home has plenty to offer and provides you with many options! Open concept main floor w/ large picture windows facing North to take in the exquisite Skagit Valley views! Huge eat-in kitchen, large island with bar seating, and pantry. Dine-in kitchen has access to the deck to easily slip out and enjoy a meal while you take in the Valley. Three bedrooms including the spacious master suite with walk-in closet on the main floor. Lower level gives you so many options with two more bedrooms, an office/den, Kitchenette, two huge bonus rooms with access to the back patio, and enormous storage room.
Location
State WA
County Skagit
Area 835 - Mount Vernon
Rooms
Basement Daylight, Finished
Main Level Bedrooms 3
Interior
Interior Features Forced Air, Ceramic Tile, Hardwood, Wall to Wall Carpet, Second Kitchen, Bath Off Primary, Ceiling Fan(s), Double Pane/Storm Window, Dining Room, Security System, Skylight(s), Walk-In Closet(s), FirePlace, Water Heater
Flooring Ceramic Tile, Hardwood, Vinyl, Carpet
Fireplaces Number 1
Fireplace true
Appliance Dishwasher_, Dryer, GarbageDisposal_, Microwave_, RangeOven_, Refrigerator_, Washer
Exterior
Exterior Feature Cement Planked
Garage Spaces 2.0
Utilities Available Cable Connected, High Speed Internet, Natural Gas Available, Sewer Connected, Electric, Natural Gas Connected
Amenities Available Cable TV, Deck, Gas Available, High Speed Internet, Patio, Sprinkler System
View Y/N Yes
View City, Lake, Mountain(s), Territorial
Roof Type Composition
Garage Yes
Building
Lot Description Cul-De-Sac, Dead End Street, Paved
Story One
Sewer Sewer Connected
Water Public
Architectural Style Northwest Contemporary
New Construction No
Schools
School District Mount Vernon
Others
Senior Community No
Acceptable Financing Cash Out, Conventional, VA Loan
Listing Terms Cash Out, Conventional, VA Loan
Read Less

"Three Trees" icon indicates a listing provided courtesy of NWMLS.



