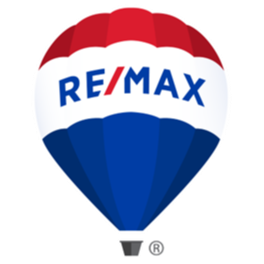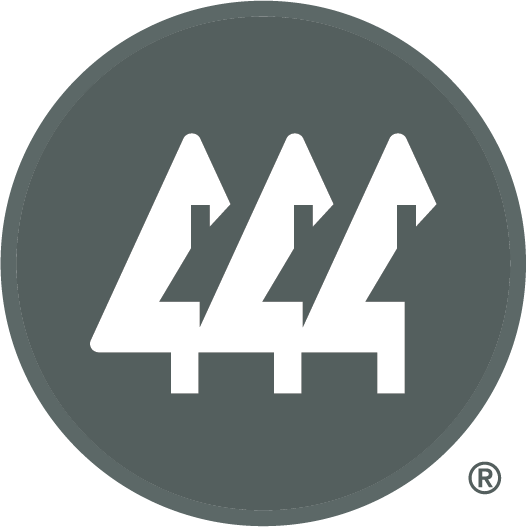Bought with The Firm
For more information regarding the value of a property, please contact us for a free consultation.
5212 266th ST E Spanaway, WA 98387
Want to know what your home might be worth? Contact us for a FREE valuation!

Our team is ready to help you sell your home for the highest possible price ASAP
Key Details
Sold Price $845,000
Property Type Single Family Home
Sub Type Residential
Listing Status Sold
Purchase Type For Sale
Square Footage 2,548 sqft
Price per Sqft $331
Subdivision Spanaway
MLS Listing ID 1618796
Sold Date 08/25/20
Style 12 - 2 Story
Bedrooms 4
Full Baths 2
Half Baths 1
HOA Fees $21/mo
Year Built 1993
Annual Tax Amount $8,211
Lot Size 5.000 Acres
Property Sub-Type Residential
Property Description
Gorgeous 2800sq ft home on manicured 5 acres, perfect for horses, potentially a wedding venue. From the 9 hop covered arches that direct you down the aisle to your private sanctuary including a 24x12 guest suite, a rectangular in-ground fire pit, chicken coop, and equipment shed. Newly renovated chefs kitchen, custom trim throughout, new paint, new carpet. 60x120ft garden loaded with raised beds. 5 stall horse barn with workshop. Second-floor athletic court. Outdoor kitchen with massive patio.
Location
State WA
County Pierce
Area 122 - Graham
Rooms
Basement None
Main Level Bedrooms 3
Interior
Interior Features Heat Pump, Central A/C, Ceramic Tile, Hardwood, Wall to Wall Carpet, Bath Off Primary, Ceiling Fan(s), Double Pane/Storm Window, Dining Room, French Doors, Security System, Walk-In Closet(s), WalkInPantry, Water Heater
Flooring Ceramic Tile, Hardwood, Carpet
Fireplace false
Appliance Dishwasher_, Dryer, RangeOven_, Refrigerator_, Washer
Exterior
Exterior Feature Cement/Concrete, Wood, Wood Products
Garage Spaces 8.0
Utilities Available Cable Connected, High Speed Internet, Propane_, Septic System, Electric, Individual Well
Amenities Available Arena-Indoor, Athletic Court, Barn, Cabana/Gazebo, Cable TV, Fenced-Fully, Green House, High Speed Internet, Outbuildings, Patio, Propane, RV Parking, Shop, Stable
View Y/N Yes
View Territorial
Roof Type Tile
Garage Yes
Building
Lot Description Cul-De-Sac, Dead End Street, Open Space, Paved, Secluded
Story Two
Sewer Septic Tank
Water Individual Well
Architectural Style Contemporary
New Construction No
Schools
Elementary Schools Rocky Ridge Elem
Middle Schools Cougar Mountain Jh
High Schools Bethel High
School District Bethel
Others
Acceptable Financing Cash Out, Conventional, FHA, VA Loan
Listing Terms Cash Out, Conventional, FHA, VA Loan
Read Less

"Three Trees" icon indicates a listing provided courtesy of NWMLS.

