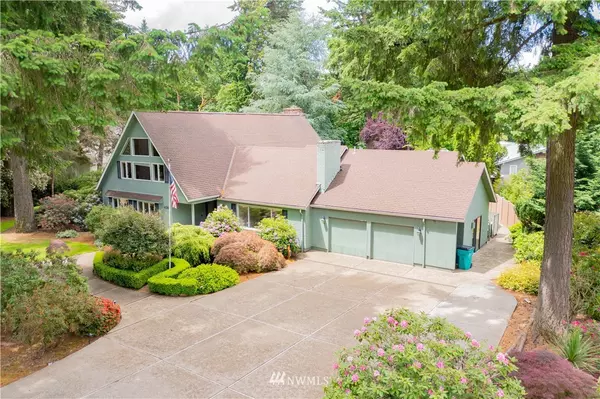Bought with ZNonMember-Office-MLS
For more information regarding the value of a property, please contact us for a free consultation.
4501 Dubois DR Vancouver, WA 98661
Want to know what your home might be worth? Contact us for a FREE valuation!

Our team is ready to help you sell your home for the highest possible price ASAP
Key Details
Sold Price $908,563
Property Type Single Family Home
Sub Type Residential
Listing Status Sold
Purchase Type For Sale
Square Footage 4,553 sqft
Price per Sqft $199
Subdivision Mcloughlin Heights
MLS Listing ID 1783751
Sold Date 07/08/21
Style 17 - 1 1/2 Stry w/Bsmt
Bedrooms 5
Full Baths 3
Half Baths 1
Year Built 1966
Annual Tax Amount $7,977
Lot Size 0.649 Acres
Property Sub-Type Residential
Property Description
Lovely contemporary style home in highly desired Dubois Park neighborhood. You'll love all this home has to offer! This home features a spacious kitchen that opens to a large family room w/fireplace. Vaulted ceilings, hardwoods, tall windows & built-ins throughout. Master suite with luxurious bathroom & walk-in closet. Professional office. Downstairs bedroom suite offers many possibilities. Back patio, spacious yard & mature landscaping lend the perfect space for entertaining!
Location
State WA
County Clark
Area 1046 - Minnehaha
Rooms
Basement Daylight, Finished
Main Level Bedrooms 2
Interior
Interior Features Forced Air, Heat Pump, Ceramic Tile, Hardwood, Wall to Wall Carpet, Bath Off Primary, Dining Room, Skylight(s), Vaulted Ceiling(s), Walk-In Closet(s), Wet Bar, FirePlace
Flooring Ceramic Tile, Hardwood, Vinyl, Carpet
Fireplaces Number 3
Fireplace true
Appliance Dishwasher_, Double Oven, GarbageDisposal_, Microwave_, RangeOven_, Refrigerator_
Exterior
Exterior Feature Brick, Wood
Garage Spaces 2.0
Utilities Available Sewer Connected, Electric
Amenities Available Deck, Patio
View Y/N No
Roof Type Composition
Garage Yes
Building
Lot Description Cul-De-Sac
Story OneAndOneHalf
Sewer Sewer Connected
Water Public
Architectural Style Contemporary
New Construction No
Schools
Elementary Schools Georgecmarshallel
Middle Schools Mcloughlin Middle
High Schools Fort Vancouver High
School District Vancouver
Others
Senior Community No
Acceptable Financing Cash Out, Conventional
Listing Terms Cash Out, Conventional
Read Less

"Three Trees" icon indicates a listing provided courtesy of NWMLS.



