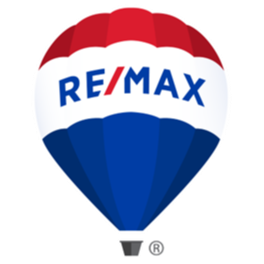Bought with Skyline Properties, Inc.
For more information regarding the value of a property, please contact us for a free consultation.
14723 55th Avenue Ct E Puyallup, WA 98375
Want to know what your home might be worth? Contact us for a FREE valuation!

Our team is ready to help you sell your home for the highest possible price ASAP
Key Details
Sold Price $510,000
Property Type Single Family Home
Sub Type Residential
Listing Status Sold
Purchase Type For Sale
Square Footage 2,114 sqft
Price per Sqft $241
Subdivision South Hill
MLS Listing ID 1756180
Sold Date 06/02/21
Style 12 - 2 Story
Bedrooms 4
Full Baths 2
Half Baths 1
HOA Fees $35/mo
Year Built 2016
Annual Tax Amount $2,307
Lot Size 5,221 Sqft
Property Sub-Type Residential
Property Description
Better than new, this 2016 built, open concept 4 BR 2.5 BA home with hardwood laminate in entry & kitchen. Generous kitchen with granite counters, large island, stainless appl. & walk-in pantry. Master facing private backyard & open space w/5pc bath & walk-in closet. All bedrooms & laundry upstairs, including 2 south-facing bedroom filled w/ nature lights & overlook beautiful open, green community park all year round. Home is at end of cul-de-sac, front yard is right next to small community play park - no need to even cross a street, just steps out of your front door! Private, fully fenced backyard. Open space surround 3 sides of the house! Best location in neighborhood! Tucked-in off of Canyon Rd but close to everything! Must take a look!
Location
State WA
County Pierce
Area 87 - Puyallup
Rooms
Basement None
Interior
Interior Features Forced Air, Laminate Hardwood, Wall to Wall Carpet, Walk-In Closet(s), WalkInPantry
Flooring Laminate, Carpet
Fireplace false
Appliance Dishwasher_, Dryer, RangeOven_, Refrigerator_, Washer
Exterior
Exterior Feature Wood
Garage Spaces 2.0
Community Features CCRs, Playground_
Utilities Available Cable Connected, High Speed Internet, Sewer Connected, Electric
Amenities Available Cable TV, Fenced-Fully, High Speed Internet, Patio
View Y/N Yes
View Territorial
Roof Type Composition
Garage Yes
Building
Lot Description Corner Lot, Cul-De-Sac, Dead End Street, Open Space, Paved, Sidewalk
Story Two
Sewer Sewer Connected
Water Public
Architectural Style Northwest Contemporary
New Construction No
Schools
Elementary Schools Naches Trail Elem
Middle Schools Spanaway Jnr High
High Schools Spanaway Lake High
School District Bethel
Others
Senior Community No
Acceptable Financing Cash Out, Conventional, FHA, VA Loan
Listing Terms Cash Out, Conventional, FHA, VA Loan
Read Less

"Three Trees" icon indicates a listing provided courtesy of NWMLS.
GET MORE INFORMATION


