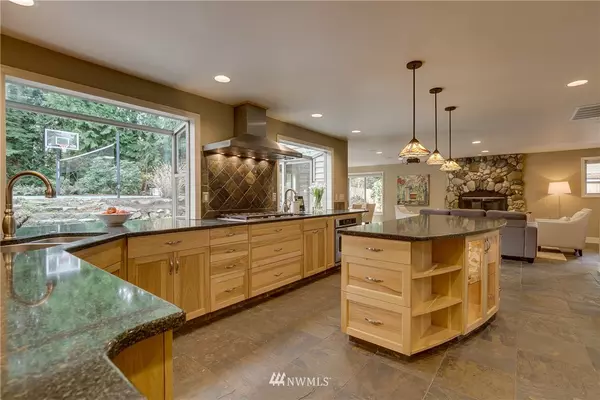Bought with The Irwin Group
For more information regarding the value of a property, please contact us for a free consultation.
20421 NE 41st ST Sammamish, WA 98074
Want to know what your home might be worth? Contact us for a FREE valuation!

Our team is ready to help you sell your home for the highest possible price ASAP
Key Details
Sold Price $1,250,000
Property Type Single Family Home
Sub Type Residential
Listing Status Sold
Purchase Type For Sale
Square Footage 3,140 sqft
Price per Sqft $398
Subdivision Timberline
MLS Listing ID 1578412
Sold Date 04/27/20
Style 12 - 2 Story
Bedrooms 4
Full Baths 1
Half Baths 1
HOA Fees $12/mo
Year Built 1983
Annual Tax Amount $8,438
Lot Size 0.276 Acres
Property Sub-Type Residential
Property Description
Dream home! Completely updated NW home w/slate floors, river rock fireplace & open floor plan. Gourmet kitchen w/large island, hickory cabinets, 2nd sink, & gas range, opens to spacious family rm & dining area. Office, living room & mud room too! Enjoy a large hobby/craft/shop room w/tons of storage. Upstairs are 4 bdrms, a bonus/second family room & upstairs laundry! Brand new master bath! Large private green belt lot, gorgeous slate patio, huge sport court w/lights & on cul-de-sac! Must see!
Location
State WA
County King
Area _540Eastoflakesam
Rooms
Basement None
Interior
Interior Features Forced Air, Tankless Water Heater, Ceramic Tile, Wall to Wall Carpet, Bath Off Primary, Ceiling Fan(s), Double Pane/Storm Window, Dining Room, Hot Tub/Spa, Skylight(s), Vaulted Ceiling(s), Walk-In Closet(s), FirePlace, Water Heater
Flooring Ceramic Tile, Slate, Vinyl, Carpet
Fireplaces Number 1
Fireplace true
Appliance Dishwasher_, Dryer, GarbageDisposal_, Microwave_, RangeOven_, Refrigerator_, Washer
Exterior
Exterior Feature Wood
Garage Spaces 2.0
Community Features CCRs
Utilities Available Cable Connected, High Speed Internet, Natural Gas Available, Sewer Connected, Electric, Natural Gas Connected
Amenities Available Cable TV, Gas Available, High Speed Internet, Hot Tub/Spa, Patio, Shop
View Y/N No
Roof Type Composition
Garage Yes
Building
Lot Description Cul-De-Sac
Story Two
Builder Name Lozier
Sewer Sewer Connected
Water Public
Architectural Style Northwest Contemporary
New Construction No
Schools
Elementary Schools Blackwell Elem
Middle Schools Inglewood Middle
High Schools Eastlake High
School District Lake Washington
Others
Acceptable Financing Cash Out, Conventional
Listing Terms Cash Out, Conventional
Read Less

"Three Trees" icon indicates a listing provided courtesy of NWMLS.



