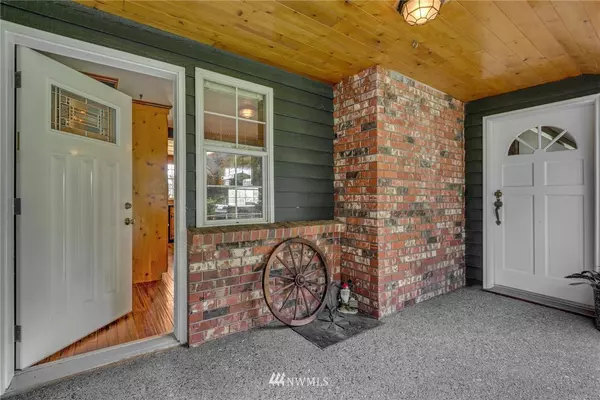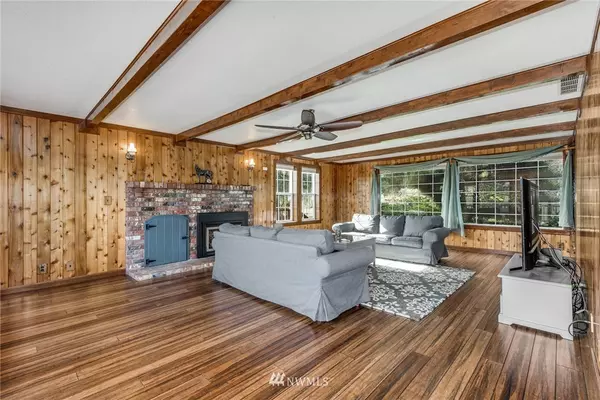Bought with Century 21 Northwest
For more information regarding the value of a property, please contact us for a free consultation.
5205 Bosworth Dr Snohomish, WA 98290
Want to know what your home might be worth? Contact us for a FREE valuation!

Our team is ready to help you sell your home for the highest possible price ASAP
Key Details
Sold Price $740,000
Property Type Single Family Home
Sub Type Residential
Listing Status Sold
Purchase Type For Sale
Square Footage 3,212 sqft
Price per Sqft $230
Subdivision Lake Bosworth
MLS Listing ID 1569822
Sold Date 04/07/20
Style 16 - 1 Story w/Bsmnt.
Bedrooms 3
Full Baths 1
Year Built 1984
Annual Tax Amount $6,249
Lot Size 6.600 Acres
Property Sub-Type Residential
Property Description
Perched above takes full advantage of the sweeping mountain range. Wd flrs as you enter into great room w/fireplace & picture windows. Kitchen solid wood cabinets, counter space & lrge pantry for storage. Main flr mstr, peaceful views, big closets & a spa bath with soaking tub that looks to Mt Pilchuck. The lower level has a full kitchen, utility,bath, bedrm & a bonus rm. Summer party, deck & a huge shop/garage, 5 stall barn w/tack rm, 160X80 outdoor arena, fenced/cross-fenced & a 12x24 hay shed
Location
State WA
County Snohomish
Area _760Northeastsnohom
Rooms
Basement Finished
Main Level Bedrooms 2
Interior
Interior Features Forced Air, Heat Pump, Bamboo/Cork, Ceramic Tile, Hardwood, Wall to Wall Carpet, Second Kitchen, Bath Off Primary, Ceiling Fan(s), Double Pane/Storm Window, Dining Room, French Doors, Jetted Tub, Walk-In Closet(s), FirePlace
Flooring Bamboo/Cork, Ceramic Tile, Hardwood, Carpet
Fireplaces Number 1
Fireplaces Type Gas
Fireplace true
Appliance Dishwasher_, Microwave_, RangeOven_, Refrigerator_
Exterior
Exterior Feature Wood
Garage Spaces 5.0
Utilities Available Cable Connected, High Speed Internet, Propane_, Septic System, Electric, Propane, Individual Well
Amenities Available Arena-Outdoor, Barn, Cable TV, Deck, Fenced-Fully, Gated Entry, High Speed Internet, Hot Tub/Spa, Outbuildings, Patio, Propane, RV Parking, Shop, Stable
View Y/N Yes
View Mountain(s), Territorial
Roof Type Cedar Shake
Garage Yes
Building
Lot Description Secluded
Story One
Sewer Septic Tank
Water Individual Well
New Construction No
Schools
Elementary Schools Monte Cristo Elem
Middle Schools Granite Falls Mid
High Schools Granite Falls High
School District Granite Falls
Others
Acceptable Financing Cash Out, Conventional, FHA, Private Financing Available, VA Loan
Listing Terms Cash Out, Conventional, FHA, Private Financing Available, VA Loan
Read Less

"Three Trees" icon indicates a listing provided courtesy of NWMLS.



