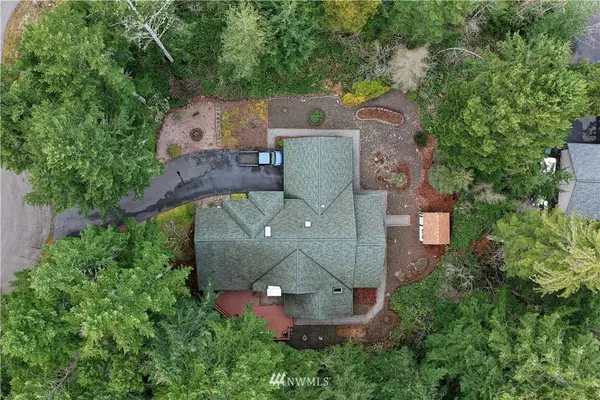Bought with John L. Scott, Inc.
For more information regarding the value of a property, please contact us for a free consultation.
7040 Addie PL NW Bremerton, WA 98312
Want to know what your home might be worth? Contact us for a FREE valuation!

Our team is ready to help you sell your home for the highest possible price ASAP
Key Details
Sold Price $625,000
Property Type Single Family Home
Sub Type Residential
Listing Status Sold
Purchase Type For Sale
Square Footage 2,476 sqft
Price per Sqft $252
Subdivision Whisper Ridge
MLS Listing ID 1739079
Sold Date 04/23/21
Style 10 - 1 Story
Bedrooms 3
Full Baths 2
Year Built 1992
Annual Tax Amount $5,422
Lot Size 0.800 Acres
Property Sub-Type Residential
Property Description
Welcome to Whisper Ridge, a highly desired development in the heart of Central Kitsap! Situated on a large wooded .80 acre corner lot, on a cul-de-sac, this 3BR 2BTH home offers nearly 2500 sq.ft. of Single Level Living! Enter through the vaulted ceiling, hardwood floor entry and formal Living Room, into the open Kitchen and Family Room with gas fireplace. The Master Suite has newly installed carpet and the En-Suite new vinyl plank flooring. Two large bedrooms with over-sized walk-in closets and window seat storage. Home is also wired for generator and comes with a 6000w Champion Generator. Cement plank siding, expansive rear deck, efficient Heat Pump installed in 2013, large storage outbuilding, low maintenance yard, and so much more!
Location
State WA
County Kitsap
Area 146 - Chico
Rooms
Basement None
Main Level Bedrooms 3
Interior
Interior Features Heat Pump, Ceramic Tile, Hardwood, Wall to Wall Carpet, Bath Off Primary, Ceiling Fan(s), Double Pane/Storm Window, Dining Room, Skylight(s), Vaulted Ceiling(s), Walk-In Closet(s), Wired for Generator, FirePlace, Water Heater
Flooring Ceramic Tile, Hardwood, Vinyl Plank, Carpet
Fireplaces Number 1
Fireplace true
Appliance Dishwasher_, Dryer, GarbageDisposal_, Microwave_, RangeOven_, Refrigerator_, SeeRemarks_, Washer
Exterior
Exterior Feature Cement Planked
Garage Spaces 2.0
Utilities Available Cable Connected, High Speed Internet, Natural Gas Available, Septic System, Electric, Natural Gas Connected
Amenities Available Cable TV, Deck, Gas Available, High Speed Internet, Outbuildings
View Y/N Yes
View Territorial
Roof Type Composition
Garage Yes
Building
Lot Description Corner Lot, Cul-De-Sac, Paved
Story One
Builder Name Stafford
Sewer Septic Tank
Water Public
Architectural Style Contemporary
New Construction No
Schools
Elementary Schools Silverdale Elem
Middle Schools Central Kitsap Middle
High Schools Central Kitsap High
School District Central Kitsap #401
Others
Senior Community No
Acceptable Financing Cash Out, Conventional, FHA, VA Loan
Listing Terms Cash Out, Conventional, FHA, VA Loan
Read Less

"Three Trees" icon indicates a listing provided courtesy of NWMLS.



