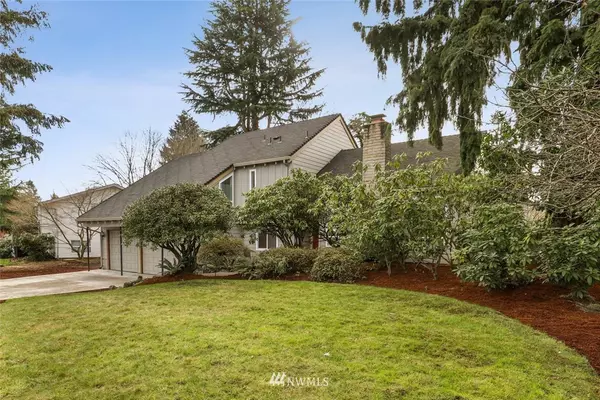Bought with KMH Group LLC
For more information regarding the value of a property, please contact us for a free consultation.
6509 NW Cherry ST Vancouver, WA 98663
Want to know what your home might be worth? Contact us for a FREE valuation!

Our team is ready to help you sell your home for the highest possible price ASAP
Key Details
Sold Price $501,000
Property Type Single Family Home
Sub Type Residential
Listing Status Sold
Purchase Type For Sale
Square Footage 2,087 sqft
Price per Sqft $240
Subdivision Hazel Dell
MLS Listing ID 1736180
Sold Date 04/09/21
Style 13 - Tri-Level
Bedrooms 4
Full Baths 3
Year Built 1978
Annual Tax Amount $3,590
Lot Size 8,171 Sqft
Property Sub-Type Residential
Property Description
Welcome Home! Entry step-dwn to living rm w/stone surround wood burning fireplace w/windows on either side for natural light. Step-up to dining rm w/built-in china buffet w/pull-outs&upper glass paned cabinetry w/interior lighting,slider to patio&yard. Eat bar stainless kitchen,granite counters,lots of cabinetry including lazy susans & pull-outs. Family rm w/electric fireplace,ceiling light fans. Primary en-suite w/double walk-in closets,bath w/single sink tiled vanity&bksplsh w/tile accents,tiled shower. 3 addtl bdrms,2 w/walk-in closets. Laundry w/washer&dryer,built-ins&bath w/single sink vanity&shwr. Bath w/single sink tiled vanity,combo soak tub&shwr. Hardwood,carpet,vinyl. Landscaped,patio,raised beds,gas hkups,sprinklers. RV parking.
Location
State WA
County Clark
Area 1043 - City Center West
Rooms
Basement Finished
Interior
Interior Features Forced Air, Heat Pump, Central A/C, Ceramic Tile, Hardwood, Wall to Wall Carpet, Bath Off Primary, Ceiling Fan(s), Double Pane/Storm Window, Dining Room, Security System, Walk-In Closet(s)
Flooring Ceramic Tile, Hardwood, Vinyl, Carpet
Fireplace false
Appliance Dishwasher_, Dryer, GarbageDisposal_, Microwave_, RangeOven_, Refrigerator_, Washer
Exterior
Exterior Feature Cement Planked
Garage Spaces 2.0
Community Features CCRs
Utilities Available Natural Gas Available, Sewer Connected, Electric, Natural Gas Connected
Amenities Available Fenced-Fully, Gas Available, Patio, RV Parking, Sprinkler System
View Y/N No
Roof Type Composition
Garage Yes
Building
Lot Description Paved
Story Three Or More
Sewer Sewer Connected
Water Public
New Construction No
Schools
Elementary Schools Benjaminfranklinel
Middle Schools Discvymid
High Schools Hudson'S Bay High
School District Vancouver
Others
Senior Community No
Acceptable Financing Cash Out, Conventional, FHA, VA Loan
Listing Terms Cash Out, Conventional, FHA, VA Loan
Read Less

"Three Trees" icon indicates a listing provided courtesy of NWMLS.



