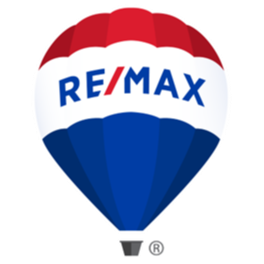Bought with John L. Scott Mill Creek
For more information regarding the value of a property, please contact us for a free consultation.
14621 244th DR SE Monroe, WA 98272
Want to know what your home might be worth? Contact us for a FREE valuation!

Our team is ready to help you sell your home for the highest possible price ASAP
Key Details
Sold Price $350,000
Property Type Single Family Home
Sub Type Residential
Listing Status Sold
Purchase Type For Sale
Square Footage 1,008 sqft
Price per Sqft $347
Subdivision Monroe
MLS Listing ID 1495913
Sold Date 08/23/19
Style 10 - 1 Story
Bedrooms 3
Full Baths 1
Year Built 1977
Annual Tax Amount $2,890
Lot Size 10,019 Sqft
Property Sub-Type Residential
Property Description
This Show Stopper is situated in a quiet cul-de-sac w/3 generous Bedrooms/1Bath w/Open floor plan & tons of natural light! All new paint throughout, new carpet & blinds in the bedrooms. Spacious living & dining rooms w/easy access to the gorgeous backyard. Galley kitchen is wide to make room for entertaining & the favored pantry & laundry room! Step out into this little oasis at the end of the day-front or back, both are perfect! Many a great conversations can start here! 2 car attached garage!
Location
State WA
County Snohomish
Area _750Eastsnohomishc
Rooms
Basement None
Main Level Bedrooms 3
Interior
Interior Features Ceramic Tile, Wall to Wall Carpet, Laminate, Double Pane/Storm Window, Dining Room, WalkInPantry, FirePlace, Water Heater
Flooring Ceramic Tile, Laminate, Carpet
Fireplaces Number 1
Fireplaces Type Wood Burning
Fireplace true
Appliance Dishwasher_, Dryer, Microwave_, RangeOven_, Refrigerator_, Washer
Exterior
Exterior Feature Wood
Garage Spaces 2.0
Utilities Available Septic System, Electric, Wood
Amenities Available Fenced-Partially, Outbuildings, Patio, RV Parking
View Y/N Yes
View Territorial
Roof Type Composition
Garage Yes
Building
Lot Description Cul-De-Sac, Dead End Street, Open Space, Paved
Story One
Sewer Septic Tank
Water Public
Architectural Style Craftsman
New Construction No
Schools
Elementary Schools Salem Woods Elem
Middle Schools Park Place Middle Sc
High Schools Monroe High
School District Monroe
Others
Acceptable Financing Cash Out, Conventional, FHA, Private Financing Available, VA Loan
Listing Terms Cash Out, Conventional, FHA, Private Financing Available, VA Loan
Read Less

"Three Trees" icon indicates a listing provided courtesy of NWMLS.
GET MORE INFORMATION


