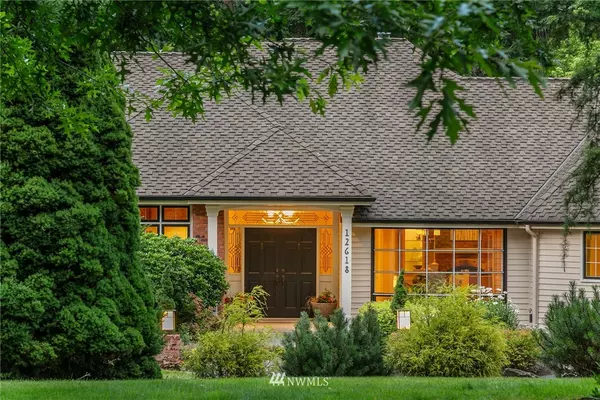Bought with Berkshire Hathaway HS NW
For more information regarding the value of a property, please contact us for a free consultation.
12618 198th DR NE Woodinville, WA 98077
Want to know what your home might be worth? Contact us for a FREE valuation!

Our team is ready to help you sell your home for the highest possible price ASAP
Key Details
Sold Price $1,325,000
Property Type Single Family Home
Sub Type Residential
Listing Status Sold
Purchase Type For Sale
Square Footage 3,490 sqft
Price per Sqft $379
Subdivision Tuscany
MLS Listing ID 1467889
Sold Date 08/22/19
Style 10 - 1 Story
Bedrooms 3
Full Baths 2
Half Baths 1
HOA Fees $46/mo
Year Built 1990
Annual Tax Amount $12,739
Lot Size 0.835 Acres
Property Sub-Type Residential
Property Description
Estate home in Tuscany sited on a shy acre lot & surrounded by lush gardens. A perfect retreat for relaxation & entertainment, balancing formal & informal spaces. This one level home features a designer kitchen complete with double subzero refrigerators, Wolf induction cooktop, custom cabinetry, & walk-in pantry. The elegant master suite offers a 5-piece spa bathroom with thermostatic shower, champagne bubble soaking tub, & heated floors. Large bonus/media room. Generator & electric car charger!
Location
State WA
County King
Area _600Juanitawoodinvi
Rooms
Basement None
Main Level Bedrooms 3
Interior
Interior Features Forced Air, Central A/C, Tankless Water Heater, Ceramic Tile, Hardwood, Wall to Wall Carpet, Wet Bar, Second Primary Bedroom, Wired for Generator, Bath Off Primary, Built-In Vacuum, Ceiling Fan(s), Double Pane/Storm Window, Dining Room, French Doors, High Tech Cabling, Jetted Tub, Security System, Skylight(s), WalkInPantry, Walk-In Closet(s), FirePlace, Water Heater
Flooring Ceramic Tile, Hardwood, Carpet
Fireplaces Number 3
Fireplaces Type Gas
Fireplace true
Appliance Dishwasher_, Dryer, GarbageDisposal_, Microwave_, RangeOven_, Refrigerator_, Washer
Exterior
Exterior Feature Brick, Wood, Wood Products
Garage Spaces 3.0
Community Features CCRs
Utilities Available Cable Connected, High Speed Internet, Natural Gas Available, Septic System, Natural Gas Connected
Amenities Available Cable TV, Deck, Dog Run, Fenced-Partially, Gas Available, High Speed Internet, Patio, Sprinkler System
View Y/N No
Roof Type Composition
Garage Yes
Building
Lot Description Paved
Story One
Builder Name Buchan
Sewer Septic Tank
Water Public
Architectural Style Traditional
New Construction No
Schools
Elementary Schools Wilder Elem
Middle Schools Evergreen Middle
High Schools Redmond High
School District Lake Washington
Others
Acceptable Financing Cash Out, Conventional
Listing Terms Cash Out, Conventional
Read Less

"Three Trees" icon indicates a listing provided courtesy of NWMLS.



